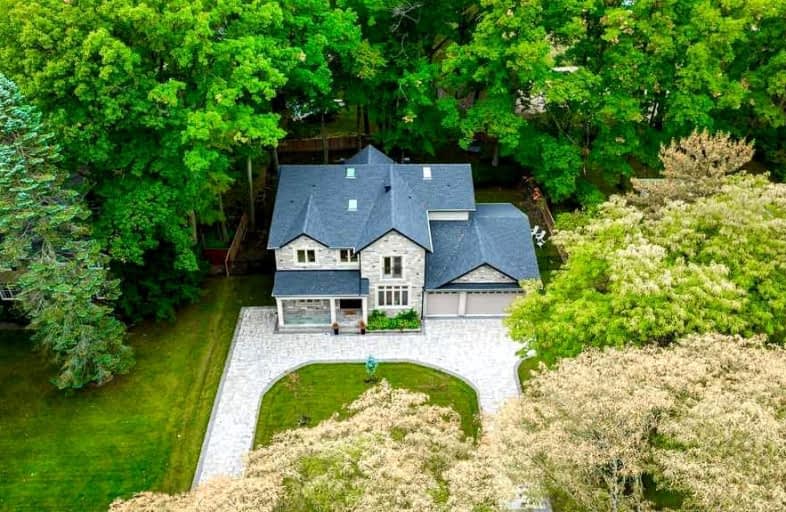Inactive on Nov 30, 2022
Note: Property is not currently for sale or for rent.

-
Type: Detached
-
Style: 2-Storey
-
Size: 5000 sqft
-
Lease Term: 1 Year
-
Possession: Immediate
-
All Inclusive: N
-
Lot Size: 100 x 160 Feet
-
Age: 0-5 years
-
Days on Site: 99 Days
-
Added: Oct 24, 2022 (3 months on market)
-
Updated:
-
Last Checked: 3 months ago
-
MLS®#: W5804203
-
Listed By: Re/max hallmark alliance realty, brokerage
Stunning 3 Car Garage Newer Custom Home(2020) With Elevator, Circular Driveway On A 0.38Acre Premium Lot On A Quiet Cul De Sac, Over 7000 Sqft Luxury Living Space, Steps To Top Rated Ej/Ot Schls.Large Principal Rooms, Soaring 10Ft High Ceilings, Brand New Premium White Oak Floors, Chic Accent Lighting Fixtures, Extensive Coffered Ceiling Details, Gorgeous Wall Panels Designs, Crown Mouldings Through-Out. Pot Lights, Built-In Speakers, Custom Emtek Hardwares. Oversize Kitchen Open To Large Family Room, Imported Premium?natural Quartz Centre Island, Top Of The Line Appliances(Subzero, Miele, Wolf). Extra Large Servery And Prep Kitchen Perfect For Entertaining. 4 Spacious Bedrooms All With Private Ensuites, Rare Find Balcony Overlook The Private Large Backyard. Finished Walkout Basement Boasts Large Recreation Room With Wet Bar, Home Theatre, Gym, Extra 2 Bedrooms With Ensuites. Automated Irrigation System, Security Surveillance System.
Extras
All Lighting Fixtures, All Appliances. Hot Water Tank Owned.
Property Details
Facts for 320 Dalewood Drive, Oakville
Status
Days on Market: 99
Last Status: Expired
Sold Date: Jul 02, 2025
Closed Date: Nov 30, -0001
Expiry Date: Jan 31, 2023
Unavailable Date: Jan 31, 2023
Input Date: Oct 24, 2022
Property
Status: Lease
Property Type: Detached
Style: 2-Storey
Size (sq ft): 5000
Age: 0-5
Area: Oakville
Community: Eastlake
Availability Date: Immediate
Inside
Bedrooms: 4
Bedrooms Plus: 2
Bathrooms: 8
Kitchens: 1
Rooms: 9
Den/Family Room: Yes
Air Conditioning: Central Air
Fireplace: Yes
Laundry: Ensuite
Laundry Level: Main
Central Vacuum: Y
Washrooms: 8
Utilities
Utilities Included: N
Building
Basement: Fin W/O
Heat Type: Forced Air
Heat Source: Gas
Exterior: Stone
Elevator: Y
Private Entrance: Y
Water Supply: Municipal
Special Designation: Unknown
Parking
Driveway: Private
Parking Included: Yes
Garage Spaces: 3
Garage Type: Attached
Covered Parking Spaces: 10
Total Parking Spaces: 13
Fees
Cable Included: No
Central A/C Included: No
Common Elements Included: No
Heating Included: No
Hydro Included: No
Water Included: No
Highlights
Feature: Cul De Sac
Feature: Fenced Yard
Feature: School
Feature: Wooded/Treed
Land
Cross Street: Cairncroft Rd&Cedbra
Municipality District: Oakville
Fronting On: West
Pool: None
Sewer: Sewers
Lot Depth: 160 Feet
Lot Frontage: 100 Feet
Payment Frequency: Monthly
Additional Media
- Virtual Tour: https://my.matterport.com/show/?m=aXKFPS6Teh6&ts=1&play=1
Rooms
Room details for 320 Dalewood Drive, Oakville
| Type | Dimensions | Description |
|---|---|---|
| Living Ground | - | |
| Dining Ground | - | |
| Family Ground | - | |
| Kitchen Ground | - | |
| Prim Bdrm 2nd | - | |
| 2nd Br 2nd | - | |
| 3rd Br 2nd | - | |
| 4th Br 2nd | - | |
| Rec Lower | - | |
| Exercise Lower | - | |
| Den Main | - | |
| 5th Br Lower | - |

| XXXXXXXX | XXX XX, XXXX |
XXXX XXX XXXX |
$X,XXX,XXX |
| XXX XX, XXXX |
XXXXXX XXX XXXX |
$X,XXX,XXX | |
| XXXXXXXX | XXX XX, XXXX |
XXXXXXXX XXX XXXX |
|
| XXX XX, XXXX |
XXXXXX XXX XXXX |
$XX,XXX | |
| XXXXXXXX | XXX XX, XXXX |
XXXXXXX XXX XXXX |
|
| XXX XX, XXXX |
XXXXXX XXX XXXX |
$X,XXX,XXX | |
| XXXXXXXX | XXX XX, XXXX |
XXXX XXX XXXX |
$X,XXX,XXX |
| XXX XX, XXXX |
XXXXXX XXX XXXX |
$X,XXX,XXX | |
| XXXXXXXX | XXX XX, XXXX |
XXXXXXXX XXX XXXX |
|
| XXX XX, XXXX |
XXXXXX XXX XXXX |
$X,XXX,XXX | |
| XXXXXXXX | XXX XX, XXXX |
XXXXXXX XXX XXXX |
|
| XXX XX, XXXX |
XXXXXX XXX XXXX |
$X,XXX | |
| XXXXXXXX | XXX XX, XXXX |
XXXXXXXX XXX XXXX |
|
| XXX XX, XXXX |
XXXXXX XXX XXXX |
$X,XXX | |
| XXXXXXXX | XXX XX, XXXX |
XXXX XXX XXXX |
$X,XXX,XXX |
| XXX XX, XXXX |
XXXXXX XXX XXXX |
$X,XXX,XXX |
| XXXXXXXX XXXX | XXX XX, XXXX | $5,800,000 XXX XXXX |
| XXXXXXXX XXXXXX | XXX XX, XXXX | $6,359,000 XXX XXXX |
| XXXXXXXX XXXXXXXX | XXX XX, XXXX | XXX XXXX |
| XXXXXXXX XXXXXX | XXX XX, XXXX | $16,952 XXX XXXX |
| XXXXXXXX XXXXXXX | XXX XX, XXXX | XXX XXXX |
| XXXXXXXX XXXXXX | XXX XX, XXXX | $6,399,000 XXX XXXX |
| XXXXXXXX XXXX | XXX XX, XXXX | $5,000,000 XXX XXXX |
| XXXXXXXX XXXXXX | XXX XX, XXXX | $5,350,000 XXX XXXX |
| XXXXXXXX XXXXXXXX | XXX XX, XXXX | XXX XXXX |
| XXXXXXXX XXXXXX | XXX XX, XXXX | $5,790,000 XXX XXXX |
| XXXXXXXX XXXXXXX | XXX XX, XXXX | XXX XXXX |
| XXXXXXXX XXXXXX | XXX XX, XXXX | $3,200 XXX XXXX |
| XXXXXXXX XXXXXXXX | XXX XX, XXXX | XXX XXXX |
| XXXXXXXX XXXXXX | XXX XX, XXXX | $4,600 XXX XXXX |
| XXXXXXXX XXXX | XXX XX, XXXX | $1,520,800 XXX XXXX |
| XXXXXXXX XXXXXX | XXX XX, XXXX | $1,549,000 XXX XXXX |

New Central Public School
Elementary: PublicSt Luke Elementary School
Elementary: CatholicSt Vincent's Catholic School
Elementary: CatholicFalgarwood Public School
Elementary: PublicE J James Public School
Elementary: PublicMaple Grove Public School
Elementary: PublicÉcole secondaire Gaétan Gervais
Secondary: PublicGary Allan High School - Oakville
Secondary: PublicClarkson Secondary School
Secondary: PublicOakville Trafalgar High School
Secondary: PublicSt Thomas Aquinas Roman Catholic Secondary School
Secondary: CatholicWhite Oaks High School
Secondary: Public
