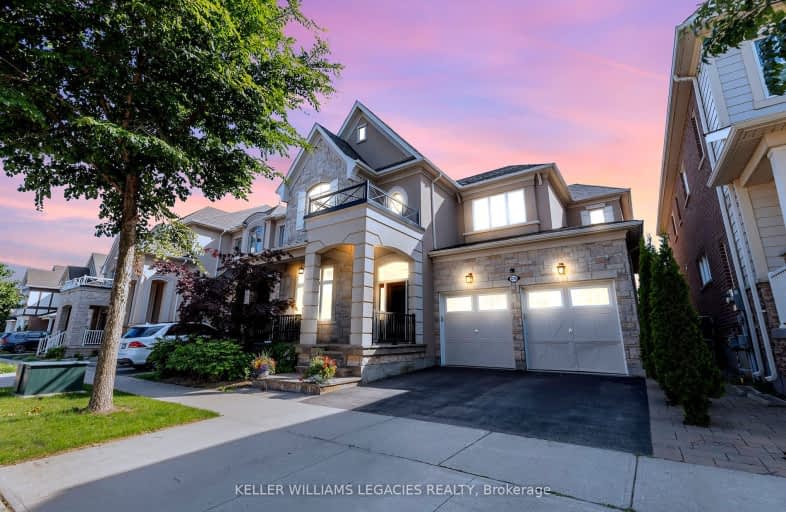
Car-Dependent
- Almost all errands require a car.
Some Transit
- Most errands require a car.
Somewhat Bikeable
- Most errands require a car.

St. Gregory the Great (Elementary)
Elementary: CatholicOur Lady of Peace School
Elementary: CatholicRiver Oaks Public School
Elementary: PublicPost's Corners Public School
Elementary: PublicOodenawi Public School
Elementary: PublicSt Andrew Catholic School
Elementary: CatholicGary Allan High School - Oakville
Secondary: PublicGary Allan High School - STEP
Secondary: PublicAbbey Park High School
Secondary: PublicSt Ignatius of Loyola Secondary School
Secondary: CatholicHoly Trinity Catholic Secondary School
Secondary: CatholicWhite Oaks High School
Secondary: Public-
The Stout Monk
478 Dundas Street W, #1, Oakville, ON L6H 6Y3 1.52km -
The Pipes & Taps Pub
231 Oak Park Boulevard, Ste 101, Oakville, ON L6H 7S8 1.99km -
State & Main Kitchen & Bar
301 Hays Blvd, Oakville, ON L6H 6Z3 2.05km
-
Julia's Joyful Kitchen
388 Switchgrass Street, Oakville, ON L6M 0Z3 0.8km -
Aveiro Bakery
2530 Sixth Line, Oakville, ON L6H 6W5 1.14km -
McDonald's
486 Dundas St.West, Oakville, ON L6J 5E8 1.48km
-
Orangetheory Fitness North Oakville
275 Hays Blvd, Ste G2A, Oakville, ON L6H 6Z3 1.91km -
GoodLife Fitness
2395 Trafalgar Road, Oakville, ON L6H 6K7 2.31km -
One Health Clubs - Oakville
1011 Upper Middle Road E, Upper Oakville Shopping Centre, Oakville, ON L6H 4L3 3.62km
-
Shoppers Drug Mart
478 Dundas St W, Oakville, ON L6H 6Y3 1.66km -
Shoppers Drug Mart
2525 Prince Michael Dr, Oakville, ON L6H 0E9 3.48km -
Shoppers Drug Mart
2501 Third Line, Building B, Oakville, ON L6M 5A9 3.58km
-
Jollof Kitchen
3605.47km -
Julia's Joyful Kitchen
388 Switchgrass Street, Oakville, ON L6M 0Z3 0.8km -
Just Paellas
399 Switchgrass St, Oakville, ON L6M 4M2 0.84km
-
Upper Oakville Shopping Centre
1011 Upper Middle Road E, Oakville, ON L6H 4L2 3.72km -
Oakville Place
240 Leighland Ave, Oakville, ON L6H 3H6 4.58km -
Queenline Centre
1540 North Service Rd W, Oakville, ON L6M 4A1 5.89km
-
Fortinos
493 Dundas Street W, Oakville, ON L6M 4M2 1.33km -
Real Canadian Superstore
201 Oak Park Road, Oakville, ON L6H 7T4 1.93km -
Longo's
338 Dundas Street E, Oakville, ON L6H 6Z9 2.13km
-
LCBO
251 Oak Walk Dr, Oakville, ON L6H 6M3 1.81km -
The Beer Store
1011 Upper Middle Road E, Oakville, ON L6H 4L2 3.72km -
LCBO
321 Cornwall Drive, Suite C120, Oakville, ON L6J 7Z5 5.51km
-
Dundas Esso
520 Dundas Street W, Oakville, ON L6H 6Y3 1.54km -
Petro-Canada
1020 Dundas Street W, Oakville, ON L6H 6Z6 1.65km -
Esso
305 Dundas Street E, Oakville, ON L6H 7C3 1.92km
-
Five Drive-In Theatre
2332 Ninth Line, Oakville, ON L6H 7G9 5.02km -
Film.Ca Cinemas
171 Speers Road, Unit 25, Oakville, ON L6K 3W8 5.41km -
Cineplex - Winston Churchill VIP
2081 Winston Park Drive, Oakville, ON L6H 6P5 6.68km
-
White Oaks Branch - Oakville Public Library
1070 McCraney Street E, Oakville, ON L6H 2R6 3.55km -
Oakville Public Library - Central Branch
120 Navy Street, Oakville, ON L6J 2Z4 6.83km -
Oakville Public Library
1274 Rebecca Street, Oakville, ON L6L 1Z2 7.63km
-
Oakville Hospital
231 Oak Park Boulevard, Oakville, ON L6H 7S8 2km -
Oakville Trafalgar Memorial Hospital
3001 Hospital Gate, Oakville, ON L6M 0L8 3.7km -
Oak Park Medical Clinic
2530 Sixth Line, Oakville, ON L6H 6W5 1.14km
- 4 bath
- 4 bed
- 3000 sqft
3351 Harasym Trail, Oakville, Ontario • L6M 5L8 • 1012 - NW Northwest
- 4 bath
- 4 bed
- 2500 sqft
145 Marvin Avenue, Oakville, Ontario • L6H 0Y6 • 1008 - GO Glenorchy
- 4 bath
- 4 bed
- 3000 sqft
154 Westchester Road, Oakville, Ontario • L6H 6H9 • 1015 - RO River Oaks
- 4 bath
- 4 bed
- 3000 sqft
299 Hickory Circle, Oakville, Ontario • L6H 4V3 • 1018 - WC Wedgewood Creek
- 6 bath
- 4 bed
- 3500 sqft
3405 Mosley Gate, Oakville, Ontario • L6H 0Z1 • 1008 - GO Glenorchy
- 5 bath
- 4 bed
- 3500 sqft
60 Viva Gardens, Oakville, Ontario • L6H 0Z1 • 1008 - GO Glenorchy
- 5 bath
- 5 bed
- 3000 sqft
113 Westchester Road, Oakville, Ontario • L6H 6H9 • 1015 - RO River Oaks
- 3 bath
- 4 bed
- 2000 sqft
2243 Vista Oak Road, Oakville, Ontario • L6M 3L8 • 1022 - WT West Oak Trails
- 3 bath
- 4 bed
- 3000 sqft
2196 Grand Ravine Drive, Oakville, Ontario • L6H 6B1 • 1015 - RO River Oaks
- 3 bath
- 4 bed
- 2500 sqft
135 Beaveridge Avenue, Oakville, Ontario • L6H 0M6 • Rural Oakville












