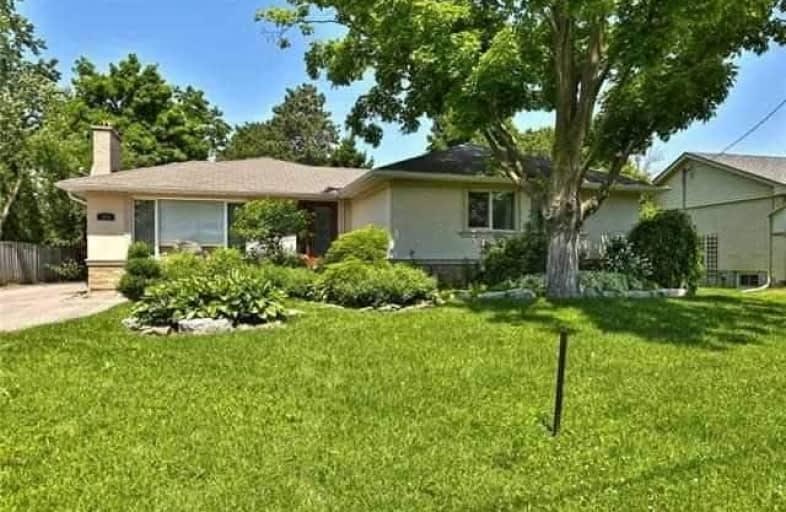Leased on Dec 11, 2018
Note: Property is not currently for sale or for rent.

-
Type: Detached
-
Style: Bungalow
-
Size: 1500 sqft
-
Lease Term: 1 Year
-
Possession: Imm
-
All Inclusive: N
-
Lot Size: 75 x 150 Feet
-
Age: No Data
-
Days on Site: 28 Days
-
Added: Nov 14, 2018 (4 weeks on market)
-
Updated:
-
Last Checked: 2 hours ago
-
MLS®#: W4302646
-
Listed By: Gta realty point, brokerage
Location! The Best Value In Oakville On Premium 75X150 Lot On One Of The Most Sought After Streets. Excellent School District. This Quality Renovated Home Offers 2653Sqft Of Premium Upgrades & Supreme Finishes Living Space, Includes A Salt Water Pool, Detach Garage, Moden Stone, Stucco & Brick Exterior With Driveway For 6 Car! Custom Kitchen W/2Pantries, Glass Cabinets, Backsplash & Granite. With W/O To Beautiful Rear Yard Deck, Patios And Close To All.
Extras
Two Ss Gas Stoves, Two Ss Fridges, Two Ss Dishwasher, Salt Water Pool, Wood/Burn Fireplace, Build In Shelves.
Property Details
Facts for 323 Sandhurst Drive, Oakville
Status
Days on Market: 28
Last Status: Leased
Sold Date: Dec 11, 2018
Closed Date: Dec 12, 2018
Expiry Date: Jan 31, 2019
Sold Price: $3,300
Unavailable Date: Dec 11, 2018
Input Date: Nov 14, 2018
Property
Status: Lease
Property Type: Detached
Style: Bungalow
Size (sq ft): 1500
Area: Oakville
Community: Bronte East
Availability Date: Imm
Inside
Bedrooms: 4
Bathrooms: 3
Kitchens: 1
Rooms: 9
Den/Family Room: Yes
Air Conditioning: Central Air
Fireplace: Yes
Laundry: Ensuite
Washrooms: 3
Utilities
Utilities Included: N
Building
Basement: Finished
Heat Type: Forced Air
Heat Source: Gas
Exterior: Stone
Exterior: Stucco/Plaster
Private Entrance: Y
Water Supply: Municipal
Special Designation: Unknown
Parking
Driveway: Private
Parking Included: Yes
Garage Spaces: 1
Garage Type: Detached
Covered Parking Spaces: 6
Fees
Cable Included: No
Central A/C Included: No
Common Elements Included: No
Heating Included: No
Hydro Included: No
Water Included: No
Land
Cross Street: Rebecca/ Warminter
Municipality District: Oakville
Fronting On: North
Pool: Inground
Sewer: Sewers
Lot Depth: 150 Feet
Lot Frontage: 75 Feet
Payment Frequency: Monthly
Rooms
Room details for 323 Sandhurst Drive, Oakville
| Type | Dimensions | Description |
|---|---|---|
| Family Main | 4.57 x 4.88 | Hardwood Floor, Fireplace, B/I Shelves |
| Breakfast Main | 2.64 x 4.32 | Ceramic Floor, Pantry, W/O To Deck |
| Kitchen Main | 2.71 x 4.32 | Ceramic Floor, Backsplash, Breakfast Area |
| Master Main | 4.05 x 4.24 | Hardwood Floor, 3 Pc Ensuite, W/I Closet |
| 2nd Br Main | 3.26 x 3.35 | Hardwood Floor, Window, Closet |
| 3rd Br Main | 3.23 x 3.44 | Hardwood Floor, Window, Closet |
| 4th Br Main | 2.47 x 3.26 | Hardwood Floor, Window, Closet |
| Kitchen Lower | 4.00 x 5.84 | Ceramic Floor, Eat-In Kitchen |
| Rec Lower | 3.87 x 6.40 | Ceramic Floor, Window, Wainscoting |
| XXXXXXXX | XXX XX, XXXX |
XXXXXX XXX XXXX |
$X,XXX |
| XXX XX, XXXX |
XXXXXX XXX XXXX |
$X,XXX | |
| XXXXXXXX | XXX XX, XXXX |
XXXX XXX XXXX |
$X,XXX,XXX |
| XXX XX, XXXX |
XXXXXX XXX XXXX |
$X,XXX,XXX | |
| XXXXXXXX | XXX XX, XXXX |
XXXXXXX XXX XXXX |
|
| XXX XX, XXXX |
XXXXXX XXX XXXX |
$X,XXX,XXX | |
| XXXXXXXX | XXX XX, XXXX |
XXXXXXX XXX XXXX |
|
| XXX XX, XXXX |
XXXXXX XXX XXXX |
$X,XXX,XXX |
| XXXXXXXX XXXXXX | XXX XX, XXXX | $3,300 XXX XXXX |
| XXXXXXXX XXXXXX | XXX XX, XXXX | $3,500 XXX XXXX |
| XXXXXXXX XXXX | XXX XX, XXXX | $1,210,000 XXX XXXX |
| XXXXXXXX XXXXXX | XXX XX, XXXX | $1,299,900 XXX XXXX |
| XXXXXXXX XXXXXXX | XXX XX, XXXX | XXX XXXX |
| XXXXXXXX XXXXXX | XXX XX, XXXX | $1,325,000 XXX XXXX |
| XXXXXXXX XXXXXXX | XXX XX, XXXX | XXX XXXX |
| XXXXXXXX XXXXXX | XXX XX, XXXX | $1,499,900 XXX XXXX |

École élémentaire Patricia-Picknell
Elementary: PublicBrookdale Public School
Elementary: PublicGladys Speers Public School
Elementary: PublicSt Joseph's School
Elementary: CatholicEastview Public School
Elementary: PublicPine Grove Public School
Elementary: PublicÉcole secondaire Gaétan Gervais
Secondary: PublicGary Allan High School - Oakville
Secondary: PublicAbbey Park High School
Secondary: PublicSt Ignatius of Loyola Secondary School
Secondary: CatholicThomas A Blakelock High School
Secondary: PublicSt Thomas Aquinas Roman Catholic Secondary School
Secondary: Catholic- 2 bath
- 4 bed
Upper-1176 Willowbrook Drive, Oakville, Ontario • L6L 2J8 • Bronte East
- 2 bath
- 4 bed
2462 Hixon Street, Oakville, Ontario • L6L 1V1 • Bronte West




