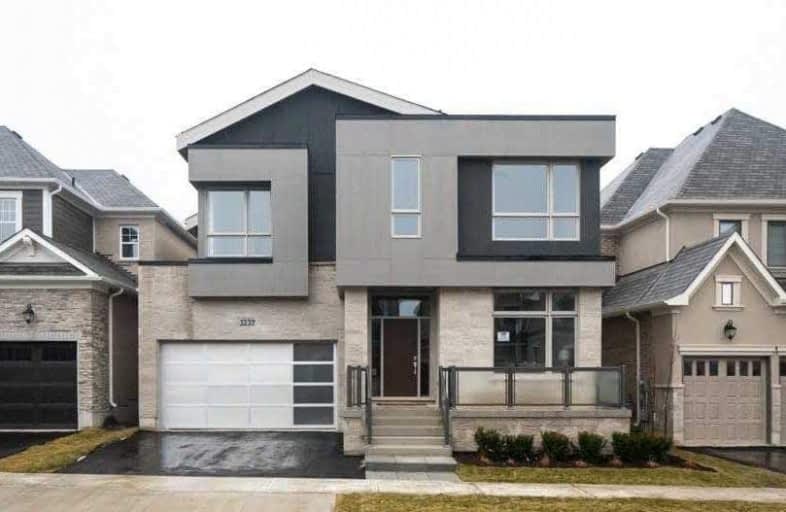Sold on Dec 28, 2018
Note: Property is not currently for sale or for rent.

-
Type: Detached
-
Style: 2-Storey
-
Size: 3500 sqft
-
Lot Size: 45 x 90 Feet
-
Age: New
-
Days on Site: 14 Days
-
Added: Dec 14, 2018 (2 weeks on market)
-
Updated:
-
Last Checked: 11 hours ago
-
MLS®#: W4322746
-
Listed By: Norman hill realty inc., brokerage
Brand New Never Lived In 5 Bedroom Detached Home. Stunning Kitchen W/ Stacked Cabinets, Granite Countertops, Mosaic Backsplash & Ss Appliances W/ Gas Stove. 10' Main & 9' Ceiling, Gas Fireplace, Oak Stairs, Hardwood On Main Flr, Master Ensuite W/ Frameless Glass Shower, Dbl Sinks & Soaker Tub, Quartz Or Granite Countertops Throughout, 3 Pc Rgh-In, Fiberglass Ins Grg Dr, 200 Amp, Energy Star Home, See Slideshow.
Extras
Stainless Steel Fridge, Gas Stove W/ Hood Fan & Dishwasher.
Property Details
Facts for 3237 Donald Mackay Street, Oakville
Status
Days on Market: 14
Last Status: Sold
Sold Date: Dec 28, 2018
Closed Date: Feb 19, 2019
Expiry Date: May 14, 2019
Sold Price: $1,400,000
Unavailable Date: Dec 28, 2018
Input Date: Dec 14, 2018
Property
Status: Sale
Property Type: Detached
Style: 2-Storey
Size (sq ft): 3500
Age: New
Area: Oakville
Community: Rural Oakville
Availability Date: 60 Days / Tba
Inside
Bedrooms: 5
Bathrooms: 4
Kitchens: 1
Rooms: 10
Den/Family Room: Yes
Air Conditioning: Central Air
Fireplace: Yes
Washrooms: 4
Building
Basement: Full
Basement 2: Unfinished
Heat Type: Forced Air
Heat Source: Gas
Exterior: Brick
Exterior: Stone
Water Supply: Municipal
Special Designation: Unknown
Parking
Driveway: Private
Garage Spaces: 2
Garage Type: Attached
Covered Parking Spaces: 2
Fees
Tax Year: 2018
Tax Legal Description: Lot 166, Plan 20M-1198, Town Of Oakville
Highlights
Feature: Grnbelt/Cons
Feature: Hospital
Feature: Lake/Pond
Feature: Park
Feature: Ravine
Feature: School
Land
Cross Street: Dundas & George Sava
Municipality District: Oakville
Fronting On: West
Pool: None
Sewer: Sewers
Lot Depth: 90 Feet
Lot Frontage: 45 Feet
Lot Irregularities: The Exact Lot Size As
Acres: < .50
Zoning: Residential
Additional Media
- Virtual Tour: http://tour.cloudlistings.com/?l=3363
Rooms
Room details for 3237 Donald Mackay Street, Oakville
| Type | Dimensions | Description |
|---|---|---|
| Great Rm Ground | 5.79 x 4.57 | Wood Floor, Gas Fireplace |
| Dining Ground | 4.23 x 4.14 | Wood Floor |
| Living Ground | 4.20 x 3.35 | Wood Floor |
| Kitchen Ground | 5.24 x 3.00 | Granite Counter, Pantry, Stainless Steel Ap |
| Breakfast Ground | 4.57 x 3.53 | |
| Master 2nd | 4.57 x 5.18 | 5 Pc Ensuite, Separate Shower, Moulded Ceiling |
| 2nd Br 2nd | 3.99 x 3.71 | Semi Ensuite, W/I Closet |
| 3rd Br 2nd | 3.47 x 4.20 | Semi Ensuite |
| 4th Br 2nd | 4.54 x 3.35 | Ensuite Bath |
| 5th Br 2nd | 3.26 x 3.35 |
| XXXXXXXX | XXX XX, XXXX |
XXXX XXX XXXX |
$X,XXX,XXX |
| XXX XX, XXXX |
XXXXXX XXX XXXX |
$X,XXX,XXX |
| XXXXXXXX XXXX | XXX XX, XXXX | $1,400,000 XXX XXXX |
| XXXXXXXX XXXXXX | XXX XX, XXXX | $1,449,990 XXX XXXX |

École élémentaire École élémentaire Gaetan-Gervais
Elementary: PublicÉcole élémentaire du Chêne
Elementary: PublicSt Michaels Separate School
Elementary: CatholicHoly Family School
Elementary: CatholicMontclair Public School
Elementary: PublicFalgarwood Public School
Elementary: PublicÉcole secondaire Gaétan Gervais
Secondary: PublicGary Allan High School - Oakville
Secondary: PublicGary Allan High School - STEP
Secondary: PublicSt Thomas Aquinas Roman Catholic Secondary School
Secondary: CatholicIroquois Ridge High School
Secondary: PublicWhite Oaks High School
Secondary: Public

