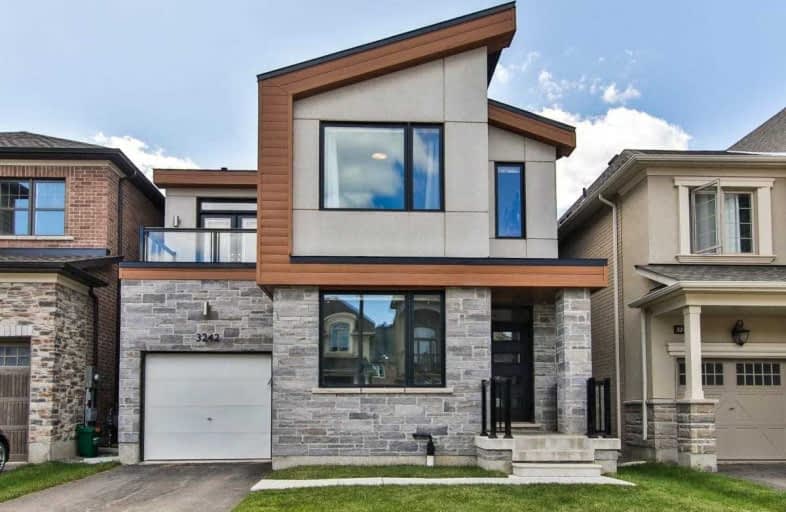Sold on Jul 18, 2020
Note: Property is not currently for sale or for rent.

-
Type: Detached
-
Style: 2-Storey
-
Lot Size: 34.12 x 89.9 Feet
-
Age: No Data
-
Taxes: $6,082 per year
-
Days on Site: 27 Days
-
Added: Jun 21, 2020 (3 weeks on market)
-
Updated:
-
Last Checked: 2 hours ago
-
MLS®#: W4802426
-
Listed By: Royal lepage terrequity platinum realty, brokerage
Contemporary Dream House. Completely Upgraded From Top To Bottom. Hand Scraped Engineered Maple Flooring Throughout First Floor. Upgraded Baseboards And Trim. 10' Quartz Island With Waterfall Edges And Floor To Ceiling Cabinetry. Professional Grade Appliances: Wolf 6 Burner Stovetop, Miele Dishwasher, Wall Oven And Pot Drawers Galore. Vacuum Kick Plate For Easy Cleanup + Beautiful Backsplash. Soaring 8'Doors W/ 9' Ceilings On Both Floors. Live And Love!
Extras
Beautifully Upgraded Piano Staircase W/Iron Spindles & Hrdwd In Upper Hallway. Porcelain Tiles In Bath & Laundry Rm. Double Sinks, Upper Laundry And A Kick Plate Added In Masterbath For Central Vac. Tankless Hot Water Heater Approx $50/Mo.
Property Details
Facts for 3242 Daisy Way, Oakville
Status
Days on Market: 27
Last Status: Sold
Sold Date: Jul 18, 2020
Closed Date: Nov 10, 2020
Expiry Date: Nov 20, 2020
Sold Price: $1,280,000
Unavailable Date: Jul 18, 2020
Input Date: Jun 22, 2020
Property
Status: Sale
Property Type: Detached
Style: 2-Storey
Area: Oakville
Community: Rural Oakville
Availability Date: Nov 1/Tba
Inside
Bedrooms: 4
Bathrooms: 4
Kitchens: 1
Rooms: 8
Den/Family Room: Yes
Air Conditioning: Central Air
Fireplace: Yes
Laundry Level: Upper
Central Vacuum: Y
Washrooms: 4
Building
Basement: Unfinished
Heat Type: Forced Air
Heat Source: Gas
Exterior: Brick
Exterior: Stucco/Plaster
Elevator: N
UFFI: No
Water Supply: Municipal
Special Designation: Unknown
Parking
Driveway: Private
Garage Spaces: 1
Garage Type: Built-In
Covered Parking Spaces: 1
Total Parking Spaces: 2
Fees
Tax Year: 2019
Tax Legal Description: Lot 80 Plan 20M1198 Subject To An Easement For Ent
Taxes: $6,082
Land
Cross Street: George Savage / Nort
Municipality District: Oakville
Fronting On: East
Pool: None
Sewer: Sewers
Lot Depth: 89.9 Feet
Lot Frontage: 34.12 Feet
Additional Media
- Virtual Tour: https://www.slideshows.propertyspaces.ca/3242daisyway
Rooms
Room details for 3242 Daisy Way, Oakville
| Type | Dimensions | Description |
|---|---|---|
| Dining Main | 3.51 x 3.96 | Hardwood Floor |
| Great Rm Main | 5.51 x 3.96 | Hardwood Floor |
| Kitchen Main | 6.15 x 3.76 | Hardwood Floor |
| Den Main | 4.01 x 3.04 | Hardwood Floor |
| Powder Rm Main | - | |
| Master 2nd | 4.01 x 4.57 | Broadloom |
| 2nd Br 2nd | 3.13 x 3.35 | Broadloom |
| 3rd Br 2nd | 3.61 x 3.05 | Broadloom |
| 4th Br 2nd | 3.05 x 3.81 | Broadloom |
| XXXXXXXX | XXX XX, XXXX |
XXXX XXX XXXX |
$X,XXX,XXX |
| XXX XX, XXXX |
XXXXXX XXX XXXX |
$X,XXX,XXX | |
| XXXXXXXX | XXX XX, XXXX |
XXXXXX XXX XXXX |
$X,XXX |
| XXX XX, XXXX |
XXXXXX XXX XXXX |
$X,XXX | |
| XXXXXXXX | XXX XX, XXXX |
XXXXXXX XXX XXXX |
|
| XXX XX, XXXX |
XXXXXX XXX XXXX |
$X,XXX,XXX |
| XXXXXXXX XXXX | XXX XX, XXXX | $1,280,000 XXX XXXX |
| XXXXXXXX XXXXXX | XXX XX, XXXX | $1,299,900 XXX XXXX |
| XXXXXXXX XXXXXX | XXX XX, XXXX | $3,600 XXX XXXX |
| XXXXXXXX XXXXXX | XXX XX, XXXX | $3,300 XXX XXXX |
| XXXXXXXX XXXXXXX | XXX XX, XXXX | XXX XXXX |
| XXXXXXXX XXXXXX | XXX XX, XXXX | $1,249,900 XXX XXXX |

St. Gregory the Great (Elementary)
Elementary: CatholicOur Lady of Peace School
Elementary: CatholicRiver Oaks Public School
Elementary: PublicOodenawi Public School
Elementary: PublicSt Andrew Catholic School
Elementary: CatholicForest Trail Public School (Elementary)
Elementary: PublicGary Allan High School - Oakville
Secondary: PublicGary Allan High School - STEP
Secondary: PublicAbbey Park High School
Secondary: PublicGarth Webb Secondary School
Secondary: PublicSt Ignatius of Loyola Secondary School
Secondary: CatholicHoly Trinity Catholic Secondary School
Secondary: Catholic- 3 bath
- 4 bed
- 2000 sqft
3408 Vernon Powell Drive, Oakville, Ontario • L6H 7C8 • Rural Oakville
- 3 bath
- 4 bed
- 2000 sqft
3067 Max Khan Boulevard, Oakville, Ontario • L6H 7H5 • Rural Oakville




