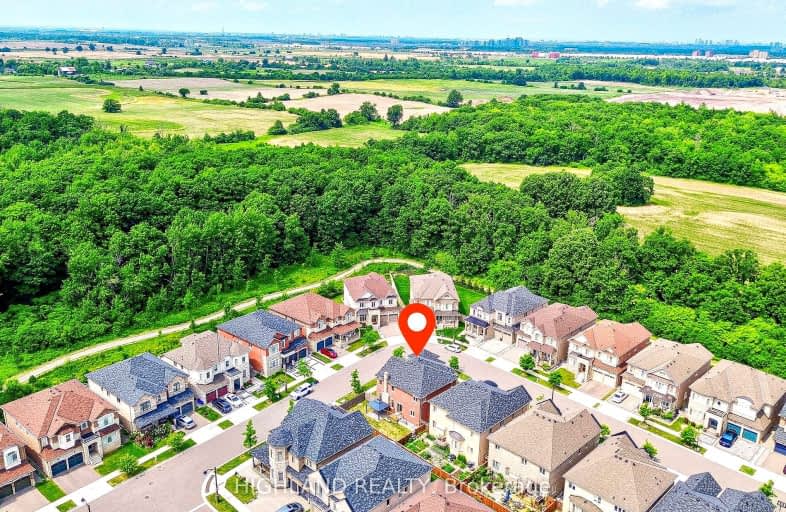
Car-Dependent
- Almost all errands require a car.
Some Transit
- Most errands require a car.
Somewhat Bikeable
- Most errands require a car.

St. Gregory the Great (Elementary)
Elementary: CatholicPost's Corners Public School
Elementary: PublicSt Marguerite d'Youville Elementary School
Elementary: CatholicOodenawi Public School
Elementary: PublicSt Andrew Catholic School
Elementary: CatholicJoshua Creek Public School
Elementary: PublicGary Allan High School - Oakville
Secondary: PublicGary Allan High School - STEP
Secondary: PublicLoyola Catholic Secondary School
Secondary: CatholicHoly Trinity Catholic Secondary School
Secondary: CatholicIroquois Ridge High School
Secondary: PublicWhite Oaks High School
Secondary: Public-
Turtle Jack's Oakville
360 Dundas Street E, Oakville, ON L6H 6Z9 1.29km -
State & Main Kitchen & Bar
301 Hays Blvd, Oakville, ON L6H 6Z3 1.49km -
The Keg Steakhouse + Bar
300 Hays Boulevard, Oakville, ON L6H 7P3 1.52km
-
Mr Sun
380 Dundas Street E, Unit D6, Oakville, ON L6H 6Z9 1.15km -
Starbucks
330 Dundas St E, Oakville, ON L6H 6Z9 1.19km -
Starbucks
2509 Prince Michael Dr, Oakville, ON L6H 7P1 1.26km
-
Orangetheory Fitness North Oakville
275 Hays Blvd, Ste G2A, Oakville, ON L6H 6Z3 1.47km -
GoodLife Fitness
2395 Trafalgar Road, Oakville, ON L6H 6K7 1.54km -
One Health Clubs - Oakville
1011 Upper Middle Road E, Upper Oakville Shopping Centre, Oakville, ON L6H 4L3 2.79km
-
Shoppers Drug Mart
2525 Prince Michael Dr, Oakville, ON L6H 0E9 1.29km -
Oakvillage Medical Clinic + Pharmacy
261 Oak Walk Drive, Oakville, ON L6H 6M3 1.36km -
Metro Pharmacy
1011 Upper Middle Road E, Oakville, ON L6H 4L2 2.82km
-
A&W
390 Dundas Street E, Oakville, ON L6H 6Z9 1.03km -
A & W
412 Dundas Street E, Oakville, ON L6H 6Z9 1.03km -
Mr Sun
380 Dundas Street E, Unit D6, Oakville, ON L6H 6Z9 1.15km
-
Upper Oakville Shopping Centre
1011 Upper Middle Road E, Oakville, ON L6H 4L2 2.82km -
Oakville Entertainment Centrum
2075 Winston Park Drive, Oakville, ON L6H 6P5 4.62km -
Oakville Place
240 Leighland Ave, Oakville, ON L6H 3H6 4.8km
-
Longo's
338 Dundas Street E, Oakville, ON L6H 6Z9 1.14km -
M&M Food Market
2525 Prince Michael Dr, Unit 2B, Shoppes on Dundas, Oakville, ON L6H 0E9 1.31km -
East Indian Supermarket
2427 Trafalgar Road, Oakville, ON L6H 6K7 1.41km
-
LCBO
251 Oak Walk Dr, Oakville, ON L6H 6M3 1.44km -
The Beer Store
1011 Upper Middle Road E, Oakville, ON L6H 4L2 2.82km -
LCBO
2458 Dundas Street W, Mississauga, ON L5K 1R8 5.15km
-
Esso
305 Dundas Street E, Oakville, ON L6H 7C3 1.15km -
Peel Heating & Air Conditioning
3615 Laird Road, Units 19-20, Mississauga, ON L5L 5Z8 3km -
Husky
1537 Trafalgar Road, Oakville, ON L6H 5P4 3.09km
-
Five Drive-In Theatre
2332 Ninth Line, Oakville, ON L6H 7G9 2.81km -
Cineplex - Winston Churchill VIP
2081 Winston Park Drive, Oakville, ON L6H 6P5 4.51km -
Film.Ca Cinemas
171 Speers Road, Unit 25, Oakville, ON L6K 3W8 6.29km
-
White Oaks Branch - Oakville Public Library
1070 McCraney Street E, Oakville, ON L6H 2R6 4.19km -
South Common Community Centre & Library
2233 South Millway Drive, Mississauga, ON L5L 3H7 5.85km -
Clarkson Community Centre
2475 Truscott Drive, Mississauga, ON L5J 2B3 6.12km
-
Oakville Hospital
231 Oak Park Boulevard, Oakville, ON L6H 7S8 1.78km -
Oakville Trafalgar Memorial Hospital
3001 Hospital Gate, Oakville, ON L6M 0L8 6.26km -
The Credit Valley Hospital
2200 Eglinton Avenue W, Mississauga, ON L5M 2N1 6.94km
-
Lion's Valley Park
Oakville ON 4.87km -
Pheasant Run Park
4160 Pheasant Run, Mississauga ON L5L 2C4 5.35km -
McCarron Park
5.38km
-
TD Bank Financial Group
2955 Eglinton Ave W (Eglington Rd), Mississauga ON L5M 6J3 5.89km -
RBC Royal Bank
2501 3rd Line (Dundas St W), Oakville ON L6M 5A9 5.99km -
CIBC
5100 Erin Mills Pky (in Erin Mills Town Centre), Mississauga ON L5M 4Z5 6.8km
- 4 bath
- 4 bed
- 2500 sqft
145 Marvin Avenue, Oakville, Ontario • L6H 0Y6 • 1008 - GO Glenorchy
- 4 bath
- 4 bed
- 3000 sqft
154 Westchester Road, Oakville, Ontario • L6H 6H9 • 1015 - RO River Oaks
- 4 bath
- 4 bed
- 3000 sqft
299 Hickory Circle, Oakville, Ontario • L6H 4V3 • 1018 - WC Wedgewood Creek
- 6 bath
- 4 bed
- 3500 sqft
3405 Mosley Gate, Oakville, Ontario • L6H 0Z1 • 1008 - GO Glenorchy
- 5 bath
- 4 bed
- 3500 sqft
60 Viva Gardens, Oakville, Ontario • L6H 0Z1 • 1008 - GO Glenorchy
- 3 bath
- 4 bed
- 2500 sqft
521 Golden Oak Drive, Oakville, Ontario • L6H 3X6 • 1018 - WC Wedgewood Creek
- 5 bath
- 5 bed
- 3000 sqft
113 Westchester Road, Oakville, Ontario • L6H 6H9 • 1015 - RO River Oaks
- 3 bath
- 4 bed
- 3000 sqft
2196 Grand Ravine Drive, Oakville, Ontario • L6H 6B1 • 1015 - RO River Oaks
- 4 bath
- 4 bed
- 3500 sqft
1185 Lindenrock Drive, Oakville, Ontario • L6H 6T5 • 1009 - JC Joshua Creek
- 3 bath
- 4 bed
- 3000 sqft
2301 Hertfordshire Way, Oakville, Ontario • L6H 7M5 • 1009 - JC Joshua Creek
- 3 bath
- 4 bed
- 2500 sqft
135 Beaveridge Avenue, Oakville, Ontario • L6H 0M6 • Rural Oakville
- 5 bath
- 4 bed
- 3500 sqft
1331 Lynx Gardens, Oakville, Ontario • L6H 7G1 • 1010 - JM Joshua Meadows











