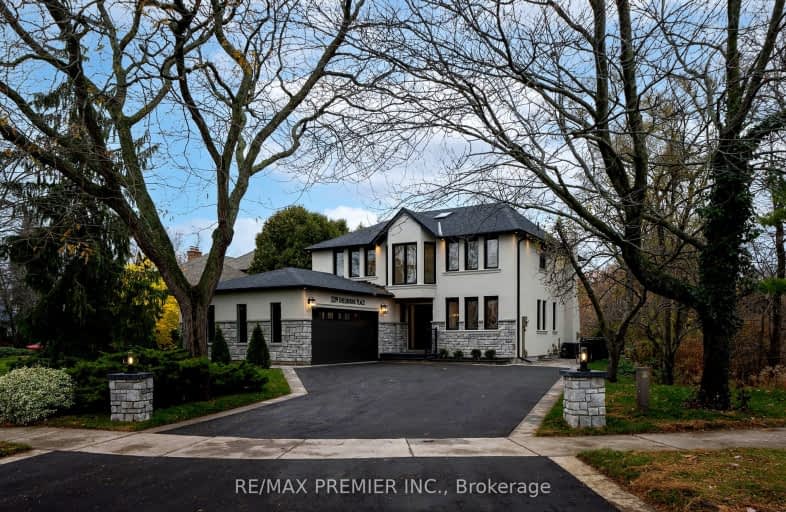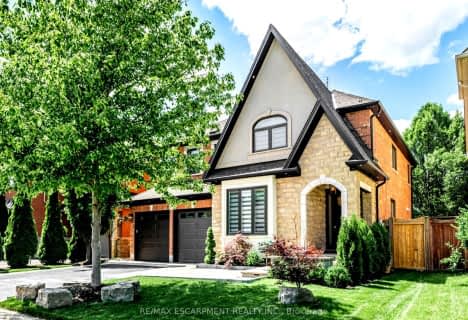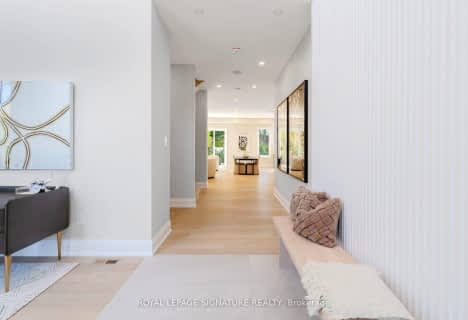Car-Dependent
- Almost all errands require a car.
Some Transit
- Most errands require a car.
Somewhat Bikeable
- Most errands require a car.

St Patrick Separate School
Elementary: CatholicAscension Separate School
Elementary: CatholicMohawk Gardens Public School
Elementary: PublicGladys Speers Public School
Elementary: PublicEastview Public School
Elementary: PublicSt Dominics Separate School
Elementary: CatholicGary Allan High School - SCORE
Secondary: PublicRobert Bateman High School
Secondary: PublicAbbey Park High School
Secondary: PublicNelson High School
Secondary: PublicThomas A Blakelock High School
Secondary: PublicSt Thomas Aquinas Roman Catholic Secondary School
Secondary: Catholic-
Shell Gas
Lakeshore Blvd (Great Lakes Drive), Oakville ON 0.58km -
Burloak Waterfront Park
5420 Lakeshore Rd, Burlington ON 0.97km -
Creek Path Woods
1.27km
-
RBC Royal Bank
1005 Speers Rd (Fourth Line), Oakville ON L6L 2X5 5.88km -
National Bank
3315 Fairview St, Burlington ON L7N 3N9 6.43km -
TD Bank Financial Group
2993 Westoak Trails Blvd (at Bronte Rd.), Oakville ON L6M 5E4 6.57km
- 7 bath
- 5 bed
- 3500 sqft
137 Spring Azure Crescent, Oakville, Ontario • L6L 6V8 • Bronte West
- 4 bath
- 7 bed
- 3500 sqft
3175 Lakeshore Road West, Oakville, Ontario • L6L 1J7 • Bronte West
- 5 bath
- 4 bed
- 3500 sqft
2557 Kate Common, Oakville, Ontario • L6L 3C6 • 1001 - BR Bronte
- 5 bath
- 4 bed
- 3000 sqft
3395 Fox Run Circle, Oakville, Ontario • L6L 6W4 • 1001 - BR Bronte
- 5 bath
- 4 bed
- 2500 sqft
2349 Belyea Street, Oakville, Ontario • L6L 1N8 • 1001 - BR Bronte














