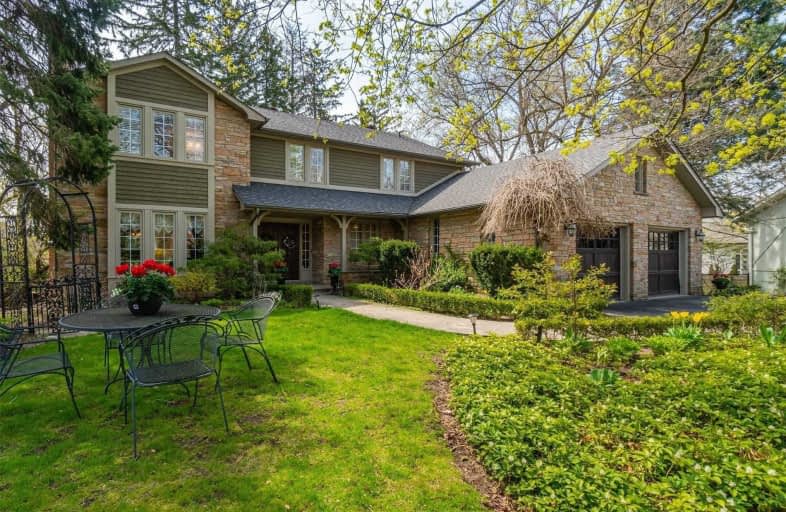Sold on Jul 31, 2020
Note: Property is not currently for sale or for rent.

-
Type: Detached
-
Style: 2-Storey
-
Size: 3500 sqft
-
Lot Size: 84.03 x 140 Feet
-
Age: 31-50 years
-
Taxes: $13,587 per year
-
Days on Site: 49 Days
-
Added: Jun 12, 2020 (1 month on market)
-
Updated:
-
Last Checked: 2 hours ago
-
MLS®#: W4793893
-
Listed By: Keller williams edge realty, brokerage
Rare Find In Se Oakville. Gorgeous 5Bdrm Exec Home. Prem Treed Lot: Quiet, Safe Culd. One Owner, Move = In Or Build Dream Home. Updated Regularly. Backyard An Oasis With In-Ground Salt Pool. Natural Light Floods, Front Foyer Over Spiral Staircase. Open Concept Great Room With Fireplace Leads To Curved Beam Solarium: Remains Intimate And Cozy. 4 Wl - Outs To Backyard, Deck And Pool. Spacious Master Bdrm W 2/Wlk - In Clo. Large Bdrooms W/Ample Clo Space.
Extras
This Property Will Be Gone Quick! Cul - De- Sac's Hard To Find. Amazing Neighbors, Salt - Water Pool New Tiling - Refreshed 202, New Back Fence Completely Enclosed, New Roof
Property Details
Facts for 326 Carey Court, Oakville
Status
Days on Market: 49
Last Status: Sold
Sold Date: Jul 31, 2020
Closed Date: Sep 09, 2020
Expiry Date: Dec 12, 2020
Sold Price: $2,450,000
Unavailable Date: Jul 31, 2020
Input Date: Jun 15, 2020
Property
Status: Sale
Property Type: Detached
Style: 2-Storey
Size (sq ft): 3500
Age: 31-50
Area: Oakville
Community: Eastlake
Availability Date: 30-60
Inside
Bedrooms: 5
Bathrooms: 3
Kitchens: 1
Rooms: 14
Den/Family Room: Yes
Air Conditioning: Central Air
Fireplace: Yes
Laundry Level: Main
Central Vacuum: Y
Washrooms: 3
Building
Basement: Fin W/O
Basement 2: Full
Heat Type: Forced Air
Heat Source: Gas
Exterior: Brick
Exterior: Wood
Elevator: N
UFFI: No
Water Supply: Municipal
Special Designation: Unknown
Other Structures: Garden Shed
Parking
Driveway: Pvt Double
Garage Spaces: 2
Garage Type: Attached
Covered Parking Spaces: 10
Total Parking Spaces: 12
Fees
Tax Year: 2019
Tax Legal Description: Plan M95 Lot 13 Pt Lot 14 Rp20R 118 Part 7, 10
Taxes: $13,587
Highlights
Feature: Arts Centre
Feature: Cul De Sac
Feature: Fenced Yard
Feature: Library
Feature: Public Transit
Feature: Rec Centre
Land
Cross Street: Linbrook/Morrison He
Municipality District: Oakville
Fronting On: East
Pool: Indoor
Sewer: Sewers
Lot Depth: 140 Feet
Lot Frontage: 84.03 Feet
Lot Irregularities: Pie
Zoning: Residential
Additional Media
- Virtual Tour: https://drive.google.com/file/d/13YlteglOl23gJwG23dmD3E3uyFAOGpS2/view
Rooms
Room details for 326 Carey Court, Oakville
| Type | Dimensions | Description |
|---|---|---|
| Foyer Main | 2.79 x 5.36 | Double Doors |
| Living Main | 4.29 x 6.17 | Hardwood Floor, Fireplace, Double Doors |
| Dining Main | 4.01 x 3.96 | Hardwood Floor, Double Doors |
| Kitchen Main | 2.44 x 4.01 | W/O To Pool |
| Kitchen Main | 3.10 x 4.01 | Glass Doors, Eat-In Kitchen, W/O To Pool |
| Family Main | 4.37 x 5.66 | Hardwood Floor, Fireplace, W/O To Sunroom |
| Sunroom Main | 3.02 x 7.39 | |
| Bathroom Main | 1.60 x 1.40 | |
| Office Main | 2.90 x 3.30 | B/I Bookcase, Hardwood Floor |
| Laundry Main | 2.51 x 3.23 | |
| Master Main | 4.34 x 5.59 | Double Closet |
| Bathroom Main | 4.34 x 2.41 | 5 Pc Bath, Ensuite Bath |
| XXXXXXXX | XXX XX, XXXX |
XXXX XXX XXXX |
$X,XXX,XXX |
| XXX XX, XXXX |
XXXXXX XXX XXXX |
$X,XXX,XXX |
| XXXXXXXX XXXX | XXX XX, XXXX | $2,450,000 XXX XXXX |
| XXXXXXXX XXXXXX | XXX XX, XXXX | $2,599,000 XXX XXXX |

Oakwood Public School
Elementary: PublicNew Central Public School
Elementary: PublicSt Vincent's Catholic School
Elementary: CatholicFalgarwood Public School
Elementary: PublicE J James Public School
Elementary: PublicMaple Grove Public School
Elementary: PublicÉcole secondaire Gaétan Gervais
Secondary: PublicGary Allan High School - Oakville
Secondary: PublicGary Allan High School - STEP
Secondary: PublicOakville Trafalgar High School
Secondary: PublicSt Thomas Aquinas Roman Catholic Secondary School
Secondary: CatholicWhite Oaks High School
Secondary: Public- 3 bath
- 6 bed
- 2500 sqft



