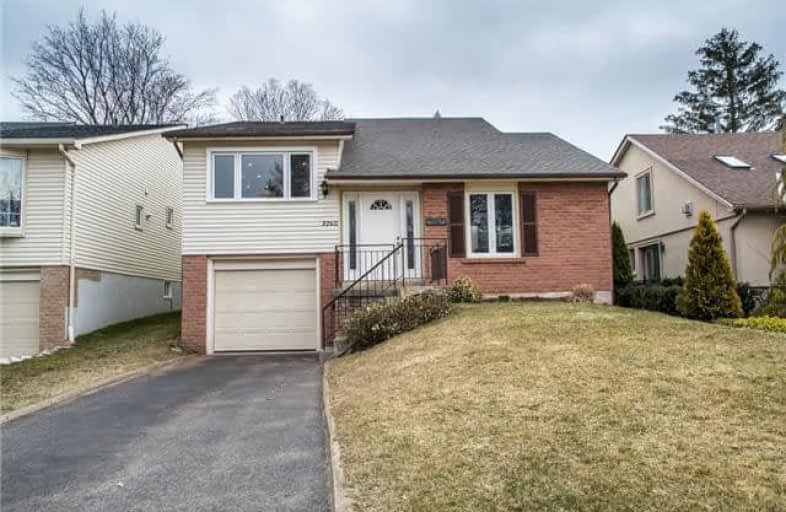Sold on Apr 16, 2018
Note: Property is not currently for sale or for rent.

-
Type: Detached
-
Style: Bungalow
-
Size: 1100 sqft
-
Lot Size: 40 x 150 Feet
-
Age: 31-50 years
-
Taxes: $3,743 per year
-
Days on Site: 4 Days
-
Added: Sep 07, 2019 (4 days on market)
-
Updated:
-
Last Checked: 2 hours ago
-
MLS®#: W4095355
-
Listed By: Re/max realty enterprises inc., brokerage
Raised Bungalow Across From Victoria Park. Tastefully Decorated. Open Concept. Renovated Kitchen Spacious Island. Breakfast Bar. Custom Banquette With Storage. Sunken Living Room, Cathedral Ceiling. Walkout To Private Side Yard Deck. Semi- Ensuite Washroom. Finished Basement.
Extras
Stainless Steel Fridge, Stove, Dishwasher, Microwave Exhaust. Washer,Dryer. Central Vacuum And Attachments. Window Treatments. Light Fixtures. Washroom Mirrors. (Breakfast Stools And Electric Fireplace Negotiable)
Property Details
Facts for 3260 Victoria Street, Oakville
Status
Days on Market: 4
Last Status: Sold
Sold Date: Apr 16, 2018
Closed Date: Jul 20, 2018
Expiry Date: Jul 30, 2018
Sold Price: $834,800
Unavailable Date: Apr 16, 2018
Input Date: Apr 12, 2018
Property
Status: Sale
Property Type: Detached
Style: Bungalow
Size (sq ft): 1100
Age: 31-50
Area: Oakville
Community: Bronte West
Availability Date: Late July
Inside
Bedrooms: 3
Bedrooms Plus: 2
Bathrooms: 2
Kitchens: 1
Rooms: 6
Den/Family Room: No
Air Conditioning: Central Air
Fireplace: No
Laundry Level: Lower
Central Vacuum: Y
Washrooms: 2
Building
Basement: Finished
Basement 2: Full
Heat Type: Forced Air
Heat Source: Gas
Exterior: Brick
Exterior: Alum Siding
Elevator: N
UFFI: No
Energy Certificate: N
Green Verification Status: N
Water Supply: Municipal
Physically Handicapped-Equipped: N
Special Designation: Unknown
Retirement: N
Parking
Driveway: Private
Garage Spaces: 1
Garage Type: Built-In
Covered Parking Spaces: 2
Total Parking Spaces: 3
Fees
Tax Year: 2017
Tax Legal Description: Lot 18, Plan M-219
Taxes: $3,743
Highlights
Feature: Marina
Feature: Park
Feature: Public Transit
Feature: School
Feature: Treed
Land
Cross Street: Lakeshore Rd, West O
Municipality District: Oakville
Fronting On: East
Parcel Number: 247520474
Pool: None
Sewer: Sewers
Lot Depth: 150 Feet
Lot Frontage: 40 Feet
Acres: < .50
Zoning: Residential
Rooms
Room details for 3260 Victoria Street, Oakville
| Type | Dimensions | Description |
|---|---|---|
| Living Ground | 3.90 x 4.75 | Sunken Room, Cathedral Ceiling, Laminate |
| Dining Ground | 3.25 x 3.35 | Open Concept, Laminate, O/Looks Living |
| Kitchen Ground | 4.04 x 4.10 | Renovated, Breakfast Bar, Pot Lights |
| Breakfast Ground | 2.13 x 3.30 | Eat-In Kitchen, Laminate, O/Looks Living |
| Master Ground | 3.35 x 4.42 | Broadloom, His/Hers Closets, Semi Ensuite |
| 2nd Br Ground | 2.70 x 3.80 | Broadloom, Closet |
| 3rd Br Ground | 4.30 x 2.75 | Broadloom, Closet |
| Rec Bsmt | 3.80 x 4.30 | Broadloom, 3 Pc Bath, Track Lights |
| 4th Br Bsmt | 2.50 x 2.95 | Broadloom, Closet |
| 5th Br Bsmt | 2.50 x 3.70 | Broadloom |
| XXXXXXXX | XXX XX, XXXX |
XXXX XXX XXXX |
$XXX,XXX |
| XXX XX, XXXX |
XXXXXX XXX XXXX |
$XXX,XXX |
| XXXXXXXX XXXX | XXX XX, XXXX | $834,800 XXX XXXX |
| XXXXXXXX XXXXXX | XXX XX, XXXX | $834,800 XXX XXXX |

St Patrick Separate School
Elementary: CatholicAscension Separate School
Elementary: CatholicMohawk Gardens Public School
Elementary: PublicGladys Speers Public School
Elementary: PublicEastview Public School
Elementary: PublicSt Dominics Separate School
Elementary: CatholicRobert Bateman High School
Secondary: PublicAbbey Park High School
Secondary: PublicNelson High School
Secondary: PublicGarth Webb Secondary School
Secondary: PublicSt Ignatius of Loyola Secondary School
Secondary: CatholicThomas A Blakelock High School
Secondary: Public- — bath
- — bed
- — sqft



