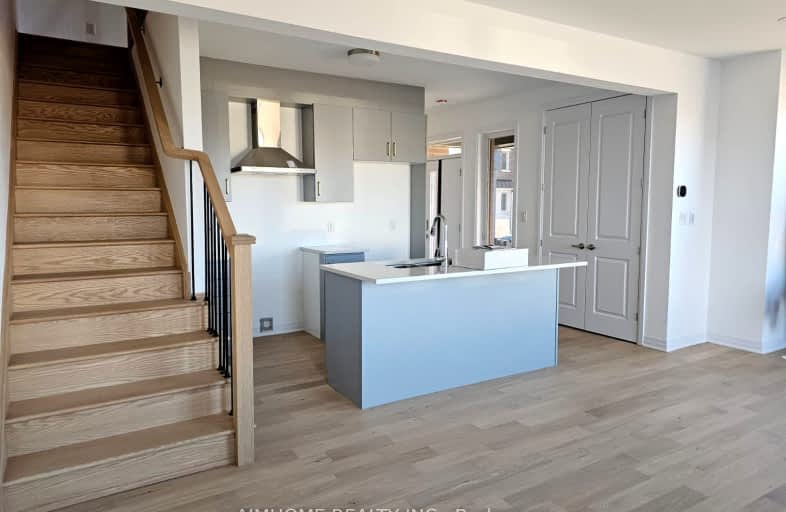Car-Dependent
- Almost all errands require a car.
6
/100
Some Transit
- Most errands require a car.
32
/100
Somewhat Bikeable
- Most errands require a car.
32
/100

St. Gregory the Great (Elementary)
Elementary: Catholic
1.16 km
Our Lady of Peace School
Elementary: Catholic
2.33 km
River Oaks Public School
Elementary: Public
2.83 km
Post's Corners Public School
Elementary: Public
2.43 km
Oodenawi Public School
Elementary: Public
1.49 km
St Andrew Catholic School
Elementary: Catholic
2.13 km
Gary Allan High School - Oakville
Secondary: Public
4.09 km
Gary Allan High School - STEP
Secondary: Public
4.09 km
St Ignatius of Loyola Secondary School
Secondary: Catholic
4.71 km
Holy Trinity Catholic Secondary School
Secondary: Catholic
2.09 km
Iroquois Ridge High School
Secondary: Public
3.35 km
White Oaks High School
Secondary: Public
4.07 km
-
Litchfield Park
White Oaks Blvd (at Litchfield Rd), Oakville ON 3.74km -
Nottinghill Park
Oakville ON 5.15km -
Wind Rush Park
Oakville ON 5.4km
-
TD Canada Trust Branch and ATM
498 Dundas St W, Oakville ON L6H 6Y3 2.58km -
TD Bank Financial Group
321 Iroquois Shore Rd, Oakville ON L6H 1M3 4.95km -
TD Bank Financial Group
231 N Service Rd W (Dorval), Oakville ON L6M 3R2 5.01km



