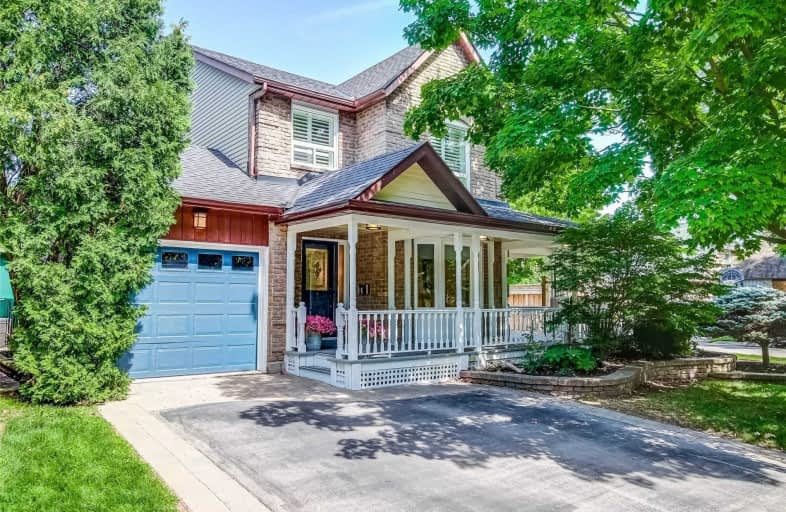Sold on Aug 23, 2020
Note: Property is not currently for sale or for rent.

-
Type: Detached
-
Style: 2-Storey
-
Size: 1500 sqft
-
Lot Size: 40.22 x 110.3 Feet
-
Age: 31-50 years
-
Taxes: $4,359 per year
-
Days on Site: 9 Days
-
Added: Aug 14, 2020 (1 week on market)
-
Updated:
-
Last Checked: 2 hours ago
-
MLS®#: W4870781
-
Listed By: Royal lepage realty plus oakville, brokerage
Over 200K In Reno's. Main Floor In 2019, Featuring Stylish Modern Touches Throughout. Brand New Kitchen W/ Built-In Banquette, Custom B/I Shelving In The Family Room, Beautiful Window Seat With Storage In L/R. Master Bath In 2016. Basement With Additional Bedroom, Both Staircases And Upstairs Bedrooms With Custom Closets All Renovated In 2017. Amazing Backyard Space, Landscaped And Private Backing Onto Park. Steps To Lake And Bronte Village.
Extras
All Kitchen Appliances, Washer & Dryer, All Elfs, All Wdw Coverings, All Bathroom Mirrors, Loft Beds In Kids Rooms Can Be Included Or Removed If Buyer Prefers,Above-Ground Rec. Pool Can Stay Or Go. Excl: Chest Freezer In Bsmt.
Property Details
Facts for 3285 Victoria Street, Oakville
Status
Days on Market: 9
Last Status: Sold
Sold Date: Aug 23, 2020
Closed Date: Nov 10, 2020
Expiry Date: Oct 16, 2020
Sold Price: $1,150,000
Unavailable Date: Aug 23, 2020
Input Date: Aug 14, 2020
Property
Status: Sale
Property Type: Detached
Style: 2-Storey
Size (sq ft): 1500
Age: 31-50
Area: Oakville
Community: Bronte West
Availability Date: Flexible
Inside
Bedrooms: 4
Bedrooms Plus: 1
Bathrooms: 4
Kitchens: 1
Rooms: 6
Den/Family Room: Yes
Air Conditioning: Central Air
Fireplace: Yes
Washrooms: 4
Building
Basement: Finished
Basement 2: Full
Heat Type: Forced Air
Heat Source: Gas
Exterior: Brick
Exterior: Brick Front
Water Supply: Municipal
Special Designation: Unknown
Parking
Driveway: Private
Garage Spaces: 1
Garage Type: Attached
Covered Parking Spaces: 2
Total Parking Spaces: 3
Fees
Tax Year: 2020
Tax Legal Description: Pcl 25-1, Sec M242 ; Lt 25, Pl M242 ; Oakville
Taxes: $4,359
Land
Cross Street: Lakeshore-Chalmers-V
Municipality District: Oakville
Fronting On: East
Parcel Number: 247520508
Pool: None
Sewer: Sewers
Lot Depth: 110.3 Feet
Lot Frontage: 40.22 Feet
Zoning: Residential
Additional Media
- Virtual Tour: https://unbranded.youriguide.com/3285_victoria_st_oakville_on
Rooms
Room details for 3285 Victoria Street, Oakville
| Type | Dimensions | Description |
|---|---|---|
| Living Main | 3.30 x 6.70 | Combined W/Dining |
| Kitchen Main | 2.40 x 5.80 | Eat-In Kitchen |
| Family Main | 2.90 x 4.57 | |
| Bathroom Main | - | |
| Master 2nd | 3.70 x 4.30 | Ensuite Bath |
| 2nd Br 2nd | 2.43 x 4.00 | |
| 3rd Br 2nd | 3.35 x 3.14 | |
| Bathroom 2nd | - | |
| Exercise Lower | 4.57 x 5.18 | |
| Br Lower | 3.05 x 4.57 |
| XXXXXXXX | XXX XX, XXXX |
XXXX XXX XXXX |
$X,XXX,XXX |
| XXX XX, XXXX |
XXXXXX XXX XXXX |
$X,XXX,XXX |
| XXXXXXXX XXXX | XXX XX, XXXX | $1,150,000 XXX XXXX |
| XXXXXXXX XXXXXX | XXX XX, XXXX | $1,150,000 XXX XXXX |

St Patrick Separate School
Elementary: CatholicAscension Separate School
Elementary: CatholicMohawk Gardens Public School
Elementary: PublicGladys Speers Public School
Elementary: PublicEastview Public School
Elementary: PublicSt Dominics Separate School
Elementary: CatholicGary Allan High School - SCORE
Secondary: PublicRobert Bateman High School
Secondary: PublicAbbey Park High School
Secondary: PublicNelson High School
Secondary: PublicGarth Webb Secondary School
Secondary: PublicThomas A Blakelock High School
Secondary: Public- 4 bath
- 4 bed
633 Fothergill Boulevard, Burlington, Ontario • L7L 6E3 • Appleby



