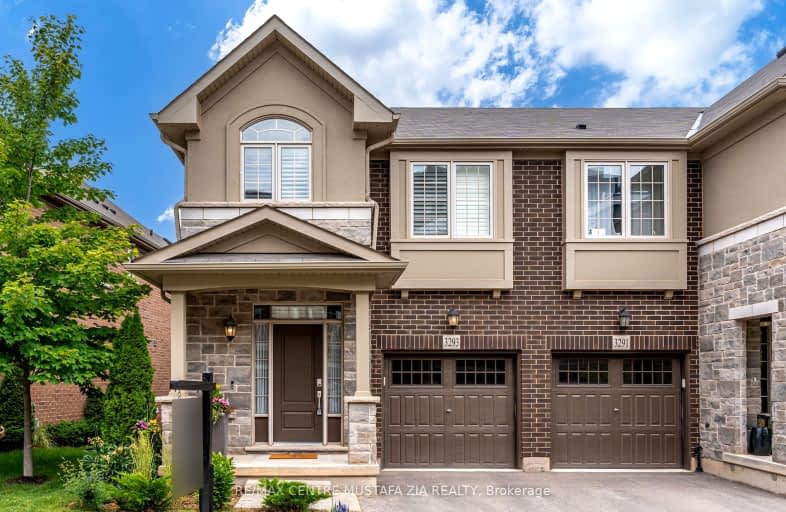Car-Dependent
- Most errands require a car.
Some Transit
- Most errands require a car.
Somewhat Bikeable
- Most errands require a car.

St. Gregory the Great (Elementary)
Elementary: CatholicRiver Oaks Public School
Elementary: PublicPost's Corners Public School
Elementary: PublicOodenawi Public School
Elementary: PublicSt Andrew Catholic School
Elementary: CatholicJoshua Creek Public School
Elementary: PublicGary Allan High School - Oakville
Secondary: PublicGary Allan High School - STEP
Secondary: PublicLoyola Catholic Secondary School
Secondary: CatholicHoly Trinity Catholic Secondary School
Secondary: CatholicIroquois Ridge High School
Secondary: PublicWhite Oaks High School
Secondary: Public-
Thorncrest Park
Mississauga ON 4.36km -
Thorn Lodge Park
Thorn Lodge Dr (Woodchester Dr), Mississauga ON 5.47km -
John C Pallett Paark
Mississauga ON 6.66km
-
RBC Royal Bank
275 Hays Blvd (Trafalgar and Dundas), Oakville ON L6H 6Z3 1.17km -
TD Bank Financial Group
2955 Eglinton Ave W (Eglington Rd), Mississauga ON L5M 6J3 6.28km -
RBC Royal Bank
2955 Hazelton Pl, Mississauga ON L5M 6J3 6.36km
- 3 bath
- 3 bed
- 2000 sqft
10-2160 Trafalgar Road West, Oakville, Ontario • L6H 7H2 • 1015 - RO River Oaks
- 4 bath
- 4 bed
- 1500 sqft
3215 William Coltson Avenue, Oakville, Ontario • L6H 0X1 • 1010 - JM Joshua Meadows
- 4 bath
- 4 bed
- 2000 sqft
1196 Wheat Boom Drive North, Oakville, Ontario • L6H 7W4 • 1010 - JM Joshua Meadows
- 3 bath
- 3 bed
- 2000 sqft
3224 Post Road, Oakville, Ontario • L6H 7C5 • 1008 - GO Glenorchy
- 4 bath
- 3 bed
3333 Mockingbird Common Crescent, Oakville, Ontario • L6H 0X1 • 1010 - JM Joshua Meadows
- 3 bath
- 4 bed
- 1500 sqft
3098 Ernest Appelbe Boulevard, Oakville, Ontario • L6H 0P3 • 1008 - GO Glenorchy
- 3 bath
- 3 bed
- 2000 sqft
177 Huguenot Road, Oakville, Ontario • L6H 0L4 • 1008 - GO Glenorchy
- 3 bath
- 3 bed
- 2000 sqft
228 Harold Dent Trail, Oakville, Ontario • L6M 1S2 • 1008 - GO Glenorchy
- 4 bath
- 4 bed
- 2000 sqft
3118 Ernest Appelbe Boulevard, Oakville, Ontario • L6H 0M8 • 1008 - GO Glenorchy














