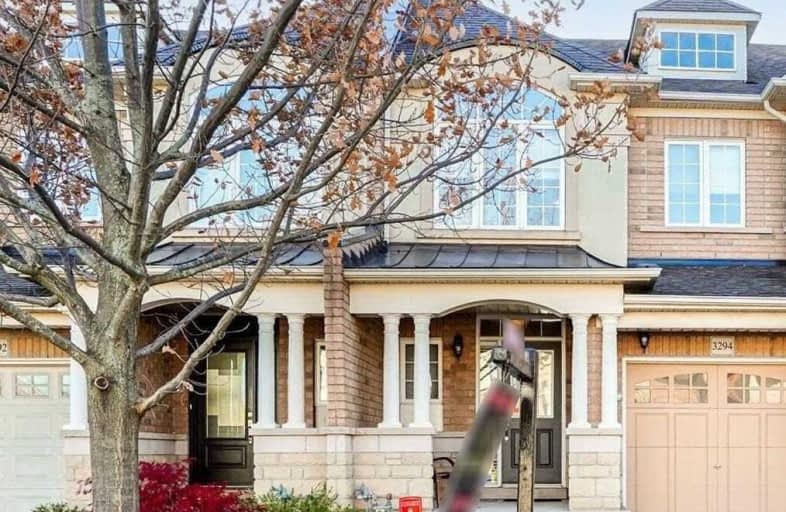
St Patrick Separate School
Elementary: Catholic
1.54 km
Ascension Separate School
Elementary: Catholic
1.60 km
Mohawk Gardens Public School
Elementary: Public
1.44 km
Frontenac Public School
Elementary: Public
1.84 km
St Dominics Separate School
Elementary: Catholic
2.28 km
Pineland Public School
Elementary: Public
2.00 km
Gary Allan High School - SCORE
Secondary: Public
4.87 km
Robert Bateman High School
Secondary: Public
1.81 km
Abbey Park High School
Secondary: Public
5.92 km
Corpus Christi Catholic Secondary School
Secondary: Catholic
4.45 km
Nelson High School
Secondary: Public
3.78 km
Thomas A Blakelock High School
Secondary: Public
5.16 km





