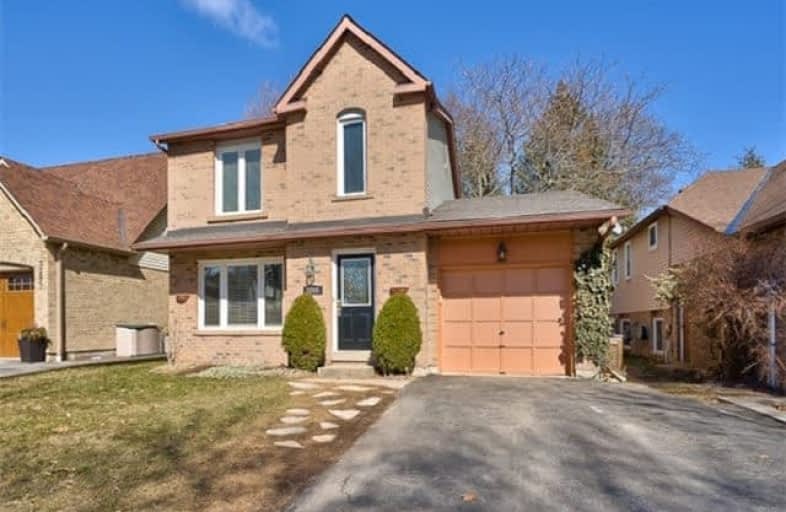Sold on Mar 23, 2018
Note: Property is not currently for sale or for rent.

-
Type: Detached
-
Style: 2-Storey
-
Size: 1500 sqft
-
Lot Size: 39.99 x 110.01 Feet
-
Age: No Data
-
Taxes: $4,024 per year
-
Days on Site: 2 Days
-
Added: Sep 07, 2019 (2 days on market)
-
Updated:
-
Last Checked: 1 hour ago
-
MLS®#: W4074495
-
Listed By: Trafalgar real estate services inc., brokerage
Fantastic 3 Bedroom Detached In West Bronte On Super Quiet Street, Premium Lot Backing Onto Park. New Laminate Flooring, Refreshed Eat-In Kitchen With New Appliances, New Textured Carpet, Freshly Painted Through-Out. Main Floor Family Room Opening To Kitchen, Numerous Large Windows Provide Excellent Light, Finished Basement With Rec Room & 4th Bedroom. Situated 1 Block North Of Lakeshore, Short Walk To Shell Park, Lake & Bronte Harbour. Move In Condition !
Extras
New Stainless Steel Fridge. Stove, D/W, Microwave, Washer , Dryer, All Wdw Blinds & Coverings, All Elfs, Flat Screen Tvs & Mounting Brackets. **Interboard Listing: Oakville, Milton & District Real Estate Association**
Property Details
Facts for 3295 Victoria Street, Oakville
Status
Days on Market: 2
Last Status: Sold
Sold Date: Mar 23, 2018
Closed Date: May 22, 2018
Expiry Date: Jun 15, 2018
Sold Price: $823,000
Unavailable Date: Mar 23, 2018
Input Date: Mar 22, 2018
Prior LSC: Listing with no contract changes
Property
Status: Sale
Property Type: Detached
Style: 2-Storey
Size (sq ft): 1500
Area: Oakville
Community: Bronte West
Availability Date: 60-90Dys/Tba
Inside
Bedrooms: 3
Bedrooms Plus: 1
Bathrooms: 3
Kitchens: 1
Rooms: 7
Den/Family Room: Yes
Air Conditioning: Central Air
Fireplace: Yes
Washrooms: 3
Building
Basement: Finished
Basement 2: Full
Heat Type: Forced Air
Heat Source: Gas
Exterior: Brick
Exterior: Vinyl Siding
Water Supply: Municipal
Special Designation: Unknown
Parking
Driveway: Pvt Double
Garage Spaces: 1
Garage Type: Attached
Covered Parking Spaces: 2
Total Parking Spaces: 3
Fees
Tax Year: 2017
Tax Legal Description: Lot 30, Plan M242
Taxes: $4,024
Land
Cross Street: Lakeshore Rd W / Cha
Municipality District: Oakville
Fronting On: East
Pool: None
Sewer: Sewers
Lot Depth: 110.01 Feet
Lot Frontage: 39.99 Feet
Rooms
Room details for 3295 Victoria Street, Oakville
| Type | Dimensions | Description |
|---|---|---|
| Living Ground | 3.33 x 3.58 | |
| Dining Ground | 3.07 x 3.33 | |
| Kitchen Ground | 2.87 x 4.52 | |
| Family Ground | 3.53 x 4.37 | |
| Br 2nd | 3.38 x 4.45 | |
| Br 2nd | 2.87 x 3.33 | |
| Br 2nd | 2.46 x 2.92 | |
| Br Bsmt | 2.90 x 3.76 | |
| Rec Bsmt | 4.65 x 5.51 |
| XXXXXXXX | XXX XX, XXXX |
XXXX XXX XXXX |
$XXX,XXX |
| XXX XX, XXXX |
XXXXXX XXX XXXX |
$XXX,XXX |
| XXXXXXXX XXXX | XXX XX, XXXX | $823,000 XXX XXXX |
| XXXXXXXX XXXXXX | XXX XX, XXXX | $789,900 XXX XXXX |

St Patrick Separate School
Elementary: CatholicAscension Separate School
Elementary: CatholicMohawk Gardens Public School
Elementary: PublicGladys Speers Public School
Elementary: PublicEastview Public School
Elementary: PublicSt Dominics Separate School
Elementary: CatholicGary Allan High School - SCORE
Secondary: PublicRobert Bateman High School
Secondary: PublicAbbey Park High School
Secondary: PublicNelson High School
Secondary: PublicGarth Webb Secondary School
Secondary: PublicThomas A Blakelock High School
Secondary: Public- — bath
- — bed
- — sqft



