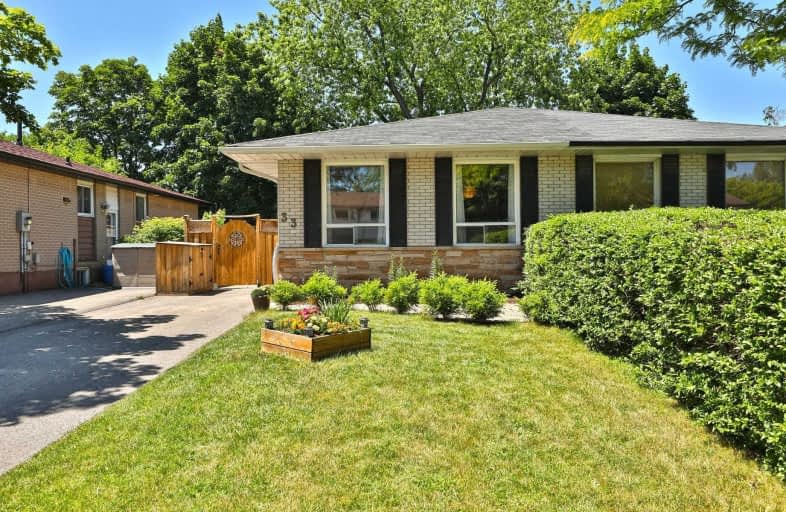Sold on Jul 08, 2020
Note: Property is not currently for sale or for rent.

-
Type: Semi-Detached
-
Style: Backsplit 3
-
Size: 700 sqft
-
Lot Size: 30.05 x 102.24 Feet
-
Age: 31-50 years
-
Taxes: $2,450 per year
-
Days on Site: 19 Days
-
Added: Jun 19, 2020 (2 weeks on market)
-
Updated:
-
Last Checked: 1 hour ago
-
MLS®#: W4799509
-
Listed By: Royal lepage real estate services ltd., brokerage
Welcome Home To This Charming 3 Bedroom Semi-Detached Freehold Home On A Quiet Court In Desirable College Park. Close To All Amenities And Schools, Shopping, Sheridan, Public Transit, Highways And Go Transit. Hardwood/Ceramic/Laminate. Fully Fenced Backyard With Shed, Patio For Summer Entertaining & Driveway With Room For 3 Cars.
Extras
Ss Fridge, Stove, Dishwasher, Microwave Also Washer/Dryer. Electric Light Fixtures, Window Coverings. Shed
Property Details
Facts for 33 Onslow Court, Oakville
Status
Days on Market: 19
Last Status: Sold
Sold Date: Jul 08, 2020
Closed Date: Oct 01, 2020
Expiry Date: Sep 19, 2020
Sold Price: $725,000
Unavailable Date: Jul 08, 2020
Input Date: Jun 19, 2020
Prior LSC: Listing with no contract changes
Property
Status: Sale
Property Type: Semi-Detached
Style: Backsplit 3
Size (sq ft): 700
Age: 31-50
Area: Oakville
Community: College Park
Availability Date: Tba
Assessment Amount: $462,000
Assessment Year: 2020
Inside
Bedrooms: 3
Bathrooms: 2
Kitchens: 1
Rooms: 8
Den/Family Room: Yes
Air Conditioning: Central Air
Fireplace: Yes
Washrooms: 2
Building
Basement: Crawl Space
Basement 2: Finished
Heat Type: Forced Air
Heat Source: Gas
Exterior: Alum Siding
Exterior: Brick
Water Supply: Municipal
Special Designation: Unknown
Other Structures: Garden Shed
Parking
Driveway: Private
Garage Type: None
Covered Parking Spaces: 3
Total Parking Spaces: 3
Fees
Tax Year: 2020
Tax Legal Description: Pcl 16-4, Sec M34 ; Pt Lt 16, Pl M34 , Part 14 , 2
Taxes: $2,450
Highlights
Feature: Fenced Yard
Feature: Golf
Feature: Hospital
Feature: Level
Feature: Park
Feature: Place Of Worship
Land
Cross Street: Mccraney And Sixth L
Municipality District: Oakville
Fronting On: North
Parcel Number: 248730054
Pool: None
Sewer: Sewers
Lot Depth: 102.24 Feet
Lot Frontage: 30.05 Feet
Additional Media
- Virtual Tour: https://storage.googleapis.com/marketplace-public/slideshows/oqEIU732g7UdeBQuuVVz5eecbb90c7144f23a77
Rooms
Room details for 33 Onslow Court, Oakville
| Type | Dimensions | Description |
|---|---|---|
| Living Main | 4.19 x 5.23 | Hardwood Floor, W/O To Patio, Window |
| Dining Main | 2.62 x 3.05 | Hardwood Floor |
| Kitchen Main | 3.05 x 3.05 | Ceramic Floor, Window |
| Master 2nd | 3.33 x 3.35 | Hardwood Floor, Closet, Window |
| 2nd Br 2nd | 2.44 x 3.12 | Hardwood Floor, Closet, Window |
| 3rd Br 2nd | 2.44 x 4.01 | Hardwood Floor, Closet, Window |
| Bathroom 2nd | - | Ceramic Floor, 4 Pc Bath, Soaker |
| Rec Lower | 3.35 x 4.14 | Laminate |
| Family Lower | 3.05 x 5.56 | Laminate, Wood Stove, Window |
| Laundry Lower | - | |
| Bathroom Lower | - | 2 Pc Bath |
| XXXXXXXX | XXX XX, XXXX |
XXXX XXX XXXX |
$XXX,XXX |
| XXX XX, XXXX |
XXXXXX XXX XXXX |
$XXX,XXX |
| XXXXXXXX XXXX | XXX XX, XXXX | $725,000 XXX XXXX |
| XXXXXXXX XXXXXX | XXX XX, XXXX | $748,800 XXX XXXX |

École élémentaire du Chêne
Elementary: PublicSt Johns School
Elementary: CatholicSt Michaels Separate School
Elementary: CatholicMontclair Public School
Elementary: PublicMunn's Public School
Elementary: PublicSunningdale Public School
Elementary: PublicÉcole secondaire Gaétan Gervais
Secondary: PublicGary Allan High School - Oakville
Secondary: PublicGary Allan High School - STEP
Secondary: PublicHoly Trinity Catholic Secondary School
Secondary: CatholicIroquois Ridge High School
Secondary: PublicWhite Oaks High School
Secondary: Public- 1 bath
- 3 bed
55 Stewart Street, Oakville, Ontario • L6K 1X6 • Old Oakville



