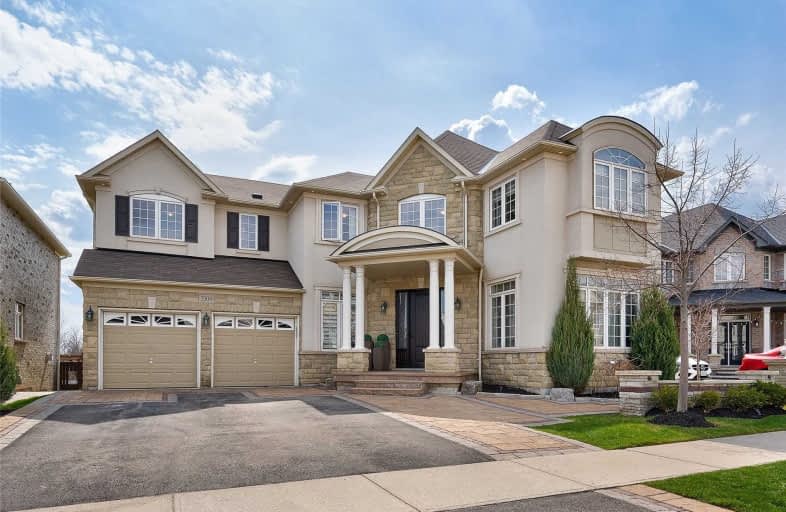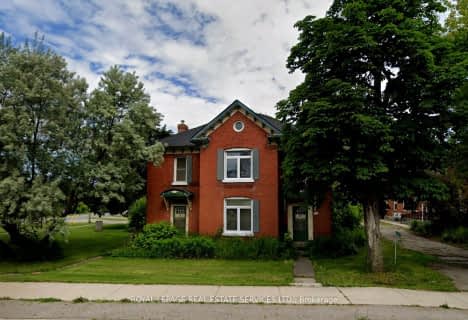
ÉIC Sainte-Trinité
Elementary: CatholicSt. Christopher Catholic Elementary School
Elementary: CatholicCaptain R. Wilson Public School
Elementary: PublicSt. Mary Catholic Elementary School
Elementary: CatholicAlexander's Public School
Elementary: PublicPalermo Public School
Elementary: PublicÉSC Sainte-Trinité
Secondary: CatholicAbbey Park High School
Secondary: PublicCorpus Christi Catholic Secondary School
Secondary: CatholicGarth Webb Secondary School
Secondary: PublicSt Ignatius of Loyola Secondary School
Secondary: CatholicDr. Frank J. Hayden Secondary School
Secondary: Public- 6 bath
- 5 bed
- 3500 sqft
2410 Charles Cornwall Avenue, Oakville, Ontario • L6M 4G3 • Glen Abbey
- 6 bath
- 5 bed
- 2500 sqft
2408 Edward Leaver Trail, Oakville, Ontario • L6M 4G3 • Glen Abbey
- 5 bath
- 5 bed
- 3500 sqft
2343 Edward Leaver Trail, Oakville, Ontario • L6M 5M7 • 1007 - GA Glen Abbey
- 6 bath
- 5 bed
- 3500 sqft
2340 Edward Leaver Trail, Oakville, Ontario • L6M 5M7 • Glen Abbey









