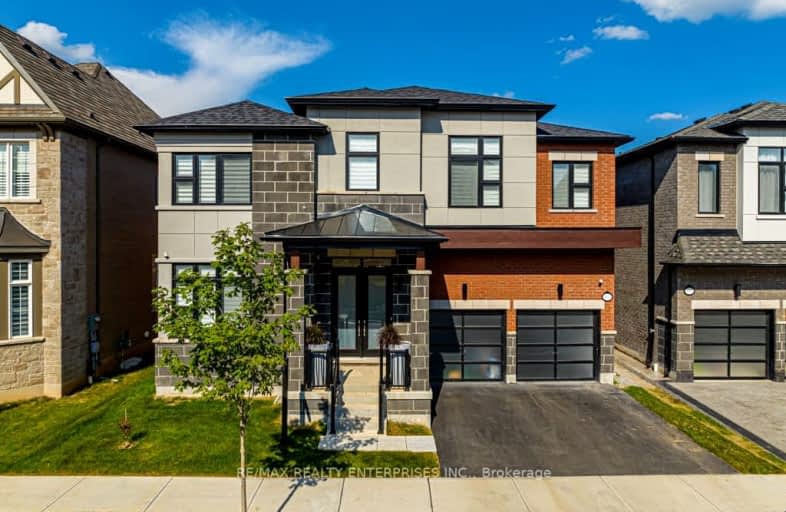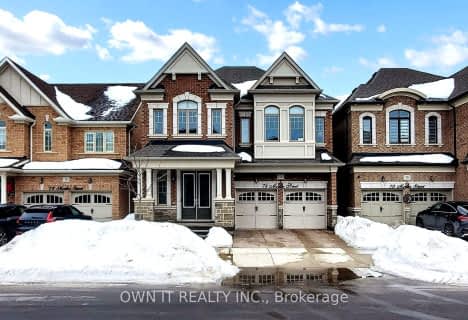Car-Dependent
- Almost all errands require a car.
Some Transit
- Most errands require a car.
Somewhat Bikeable
- Most errands require a car.

St. Gregory the Great (Elementary)
Elementary: CatholicOur Lady of Peace School
Elementary: CatholicSt. Teresa of Calcutta Elementary School
Elementary: CatholicRiver Oaks Public School
Elementary: PublicOodenawi Public School
Elementary: PublicForest Trail Public School (Elementary)
Elementary: PublicGary Allan High School - Oakville
Secondary: PublicÉSC Sainte-Trinité
Secondary: CatholicAbbey Park High School
Secondary: PublicGarth Webb Secondary School
Secondary: PublicSt Ignatius of Loyola Secondary School
Secondary: CatholicHoly Trinity Catholic Secondary School
Secondary: Catholic-
The Stout Monk
478 Dundas Street W, #1, Oakville, ON L6H 6Y3 1.47km -
The Pipes & Taps Pub
231 Oak Park Boulevard, Ste 101, Oakville, ON L6H 7S8 2.7km -
State & Main Kitchen & Bar
301 Hays Blvd, Oakville, ON L6H 6Z3 2.75km
-
Julia's Joyful Kitchen
388 Switchgrass Street, Oakville, ON L6M 0Z3 0.86km -
McDonald's
486 Dundas St.West, Oakville, ON L6J 5E8 1.38km -
Tim Hortons
494 Dundas St W, Oakville, ON L6H 6Y3 1.51km
-
Orangetheory Fitness North Oakville
275 Hays Blvd, Ste G2A, Oakville, ON L6H 6Z3 2.61km -
GoodLife Fitness
2395 Trafalgar Road, Oakville, ON L6H 6K7 3.01km -
One Health Clubs - Oakville
1011 Upper Middle Road E, Upper Oakville Shopping Centre, Oakville, ON L6H 4L3 4.32km
-
Shoppers Drug Mart
478 Dundas St W, Oakville, ON L6H 6Y3 1.6km -
Shoppers Drug Mart
2501 Third Line, Building B, Oakville, ON L6M 5A9 3.21km -
ORIGINS Pharmacy & Compounding Lab
3075 Hospital Gate, Unit 108, Oakville, ON L6M 1M1 3.49km
-
Jollof Kitchen
3604.79km -
Just Paellas
399 Switchgrass St, Oakville, ON L6M 4M2 0.84km -
Julia's Joyful Kitchen
388 Switchgrass Street, Oakville, ON L6M 0Z3 0.86km
-
Upper Oakville Shopping Centre
1011 Upper Middle Road E, Oakville, ON L6H 4L2 4.42km -
Oakville Place
240 Leighland Ave, Oakville, ON L6H 3H6 5.18km -
Queenline Centre
1540 North Service Rd W, Oakville, ON L6M 4A1 5.92km
-
Fortinos
493 Dundas Street W, Oakville, ON L6M 4M2 1.15km -
Real Canadian Superstore
201 Oak Park Road, Oakville, ON L6H 7T4 2.64km -
Longo's
338 Dundas Street E, Oakville, ON L6H 6Z9 2.81km
-
LCBO
251 Oak Walk Dr, Oakville, ON L6H 6M3 2.51km -
The Beer Store
1011 Upper Middle Road E, Oakville, ON L6H 4L2 4.42km -
LCBO
321 Cornwall Drive, Suite C120, Oakville, ON L6J 7Z5 6.1km
-
Dundas Esso
520 Dundas Street W, Oakville, ON L6H 6Y3 1.42km -
Petro-Canada
1020 Dundas Street W, Oakville, ON L6H 6Z6 1.49km -
Esso
305 Dundas Street E, Oakville, ON L6H 7C3 2.61km
-
Five Drive-In Theatre
2332 Ninth Line, Oakville, ON L6H 7G9 5.68km -
Film.Ca Cinemas
171 Speers Road, Unit 25, Oakville, ON L6K 3W8 5.86km -
Cineplex - Winston Churchill VIP
2081 Winston Park Drive, Oakville, ON L6H 6P5 7.36km
-
White Oaks Branch - Oakville Public Library
1070 McCraney Street E, Oakville, ON L6H 2R6 4.12km -
Oakville Public Library - Central Branch
120 Navy Street, Oakville, ON L6J 2Z4 7.33km -
Oakville Public Library
1274 Rebecca Street, Oakville, ON L6L 1Z2 7.84km
-
Oakville Hospital
231 Oak Park Boulevard, Oakville, ON L6H 7S8 2.72km -
Oakville Trafalgar Memorial Hospital
3001 Hospital Gate, Oakville, ON L6M 0L8 3.25km -
Dundas Neyagawa Medical Centre
479 Dundas Street West, Oakville, ON L6H 7L8 1.21km
-
Lion's Valley Park
Oakville ON 1.88km -
Holton Heights Park
1315 Holton Heights Dr, Oakville ON 4.85km -
Bayshire Woods Park
1359 Bayshire Dr, Oakville ON L6H 6C7 4.88km
-
TD Bank Financial Group
498 Dundas St W, Oakville ON L6H 6Y3 1.59km -
CIBC
271 Hays Blvd, Oakville ON L6H 6Z3 2.65km -
RBC Royal Bank
309 Hays Blvd (Trafalgar and Dundas), Oakville ON L6H 6Z3 2.71km
- 6 bath
- 5 bed
- 3000 sqft
74 Merlin Street, Oakville, Ontario • L6H 0Z4 • 1008 - GO Glenorchy
- 5 bath
- 5 bed
- 3000 sqft
113 Westchester Road, Oakville, Ontario • L6H 6H9 • 1015 - RO River Oaks







