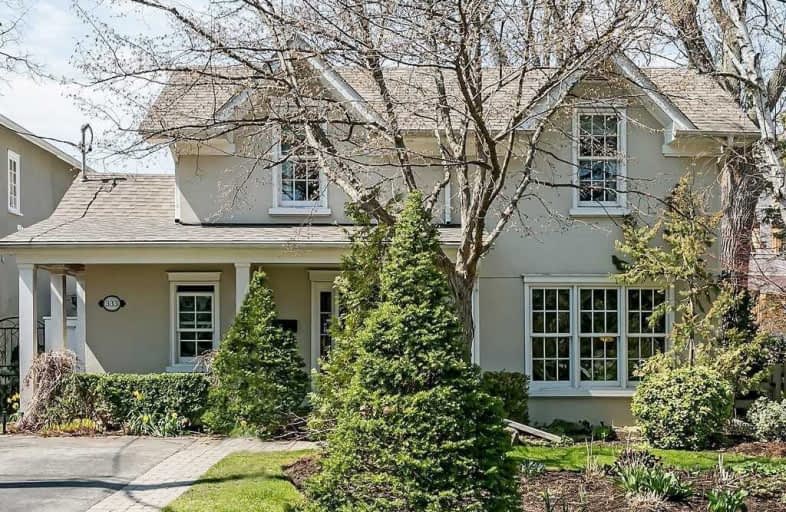Sold on Jul 12, 2019
Note: Property is not currently for sale or for rent.

-
Type: Detached
-
Style: 2-Storey
-
Size: 1500 sqft
-
Lot Size: 52.17 x 108.45 Feet
-
Age: 51-99 years
-
Taxes: $9,795 per year
-
Days on Site: 51 Days
-
Added: Sep 07, 2019 (1 month on market)
-
Updated:
-
Last Checked: 1 hour ago
-
MLS®#: W4458652
-
Listed By: Royal lepage real estate services ltd., brokerage
Tucked Onto Leafy William Street In The Prime Old Oakville, One Block To The Lake And One Block To Downtown. This Contemporary Home Had A Major Renovation & Addition Designed By Architect Peter Coote. 2478 Total Living Space. Large Open Concept Kitchen/Dining Room With Hardwood Flooring, Centre Island, New White Quartz Countertops, Patio Door To Lovely Private Courtyard Flagstone Patio And Magnificent Fully Landscaped Garden
Extras
Inclusions:Fischer Paykel French Door Stainless Steel Fridge, Stove, Dishwasher, Washer, Dryer, All Light Fixtures, All Window Coverings, Inground Irrigations System
Property Details
Facts for 333 William Street, Oakville
Status
Days on Market: 51
Last Status: Sold
Sold Date: Jul 12, 2019
Closed Date: Oct 31, 2019
Expiry Date: Aug 11, 2019
Sold Price: $1,700,000
Unavailable Date: Jul 12, 2019
Input Date: May 22, 2019
Property
Status: Sale
Property Type: Detached
Style: 2-Storey
Size (sq ft): 1500
Age: 51-99
Area: Oakville
Community: Old Oakville
Availability Date: Flexible
Inside
Bedrooms: 4
Bathrooms: 3
Kitchens: 1
Rooms: 9
Den/Family Room: Yes
Air Conditioning: None
Fireplace: Yes
Washrooms: 3
Building
Basement: Finished
Heat Type: Forced Air
Heat Source: Gas
Exterior: Stucco/Plaster
Water Supply: Municipal
Special Designation: Heritage
Parking
Driveway: Pvt Double
Garage Type: None
Covered Parking Spaces: 4
Total Parking Spaces: 4
Fees
Tax Year: 2018
Tax Legal Description: Pt Lt B,E, Blk 34, Pl 1, As In 757785 Town Of Oak
Taxes: $9,795
Highlights
Feature: Arts Centre
Feature: Library
Feature: Place Of Worship
Feature: Public Transit
Feature: School
Land
Cross Street: Reynolds St S Of Lak
Municipality District: Oakville
Fronting On: North
Parcel Number: 247800091
Pool: None
Sewer: Sewers
Lot Depth: 108.45 Feet
Lot Frontage: 52.17 Feet
Zoning: Res
Rooms
Room details for 333 William Street, Oakville
| Type | Dimensions | Description |
|---|---|---|
| Kitchen Main | 9.10 x 14.20 | |
| Breakfast Main | 10.20 x 14.20 | |
| Dining Main | 12.10 x 20.30 | |
| Br 2nd | 11.40 x 13.10 | |
| 2nd Br 2nd | 9.80 x 13.70 | |
| 2nd Br 2nd | 9.10 x 10.00 | |
| Master 2nd | 15.50 x 18.30 | |
| Bathroom 2nd | - | 4 Pc Bath |
| Bathroom 2nd | - | 4 Pc Bath |
| Family Lower | 12.00 x 21.30 | |
| Bathroom Lower | - | 3 Pc Bath |
| XXXXXXXX | XXX XX, XXXX |
XXXX XXX XXXX |
$X,XXX,XXX |
| XXX XX, XXXX |
XXXXXX XXX XXXX |
$X,XXX,XXX | |
| XXXXXXXX | XXX XX, XXXX |
XXXXXXX XXX XXXX |
|
| XXX XX, XXXX |
XXXXXX XXX XXXX |
$X,XXX,XXX |
| XXXXXXXX XXXX | XXX XX, XXXX | $1,700,000 XXX XXXX |
| XXXXXXXX XXXXXX | XXX XX, XXXX | $1,750,000 XXX XXXX |
| XXXXXXXX XXXXXXX | XXX XX, XXXX | XXX XXXX |
| XXXXXXXX XXXXXX | XXX XX, XXXX | $1,890,000 XXX XXXX |

Oakwood Public School
Elementary: PublicNew Central Public School
Elementary: PublicSt Vincent's Catholic School
Elementary: CatholicÉÉC Sainte-Marie-Oakville
Elementary: CatholicE J James Public School
Elementary: PublicW H Morden Public School
Elementary: PublicÉcole secondaire Gaétan Gervais
Secondary: PublicGary Allan High School - Oakville
Secondary: PublicGary Allan High School - STEP
Secondary: PublicOakville Trafalgar High School
Secondary: PublicSt Thomas Aquinas Roman Catholic Secondary School
Secondary: CatholicWhite Oaks High School
Secondary: Public- — bath
- — bed
- — sqft
1071 Scott Avenue, Oakville, Ontario • L6L 2M2 • Bronte East



