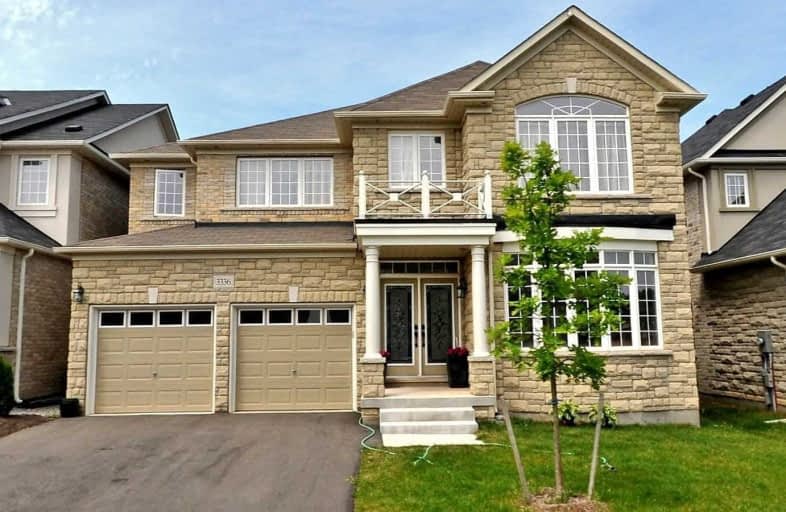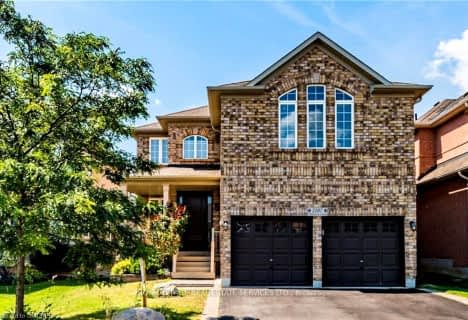
ÉIC Sainte-Trinité
Elementary: Catholic
1.70 km
St. Christopher Catholic Elementary School
Elementary: Catholic
1.98 km
Captain R. Wilson Public School
Elementary: Public
1.76 km
St. Mary Catholic Elementary School
Elementary: Catholic
0.67 km
Alexander's Public School
Elementary: Public
2.00 km
Palermo Public School
Elementary: Public
1.01 km
ÉSC Sainte-Trinité
Secondary: Catholic
1.70 km
Abbey Park High School
Secondary: Public
3.79 km
Corpus Christi Catholic Secondary School
Secondary: Catholic
2.84 km
Garth Webb Secondary School
Secondary: Public
2.38 km
St Ignatius of Loyola Secondary School
Secondary: Catholic
4.41 km
Dr. Frank J. Hayden Secondary School
Secondary: Public
4.21 km
$
$4,900
- 5 bath
- 4 bed
- 2500 sqft
1383 Liverpool Street, Oakville, Ontario • L6M 4P1 • West Oak Trails
$
$5,100
- 4 bath
- 4 bed
- 3000 sqft
2064 Falling Green Drive, Oakville, Ontario • L6M 0G9 • West Oak Trails









