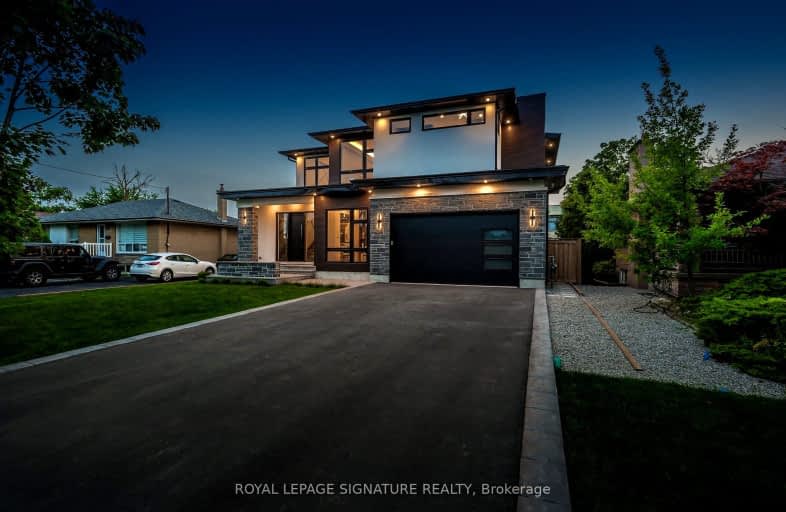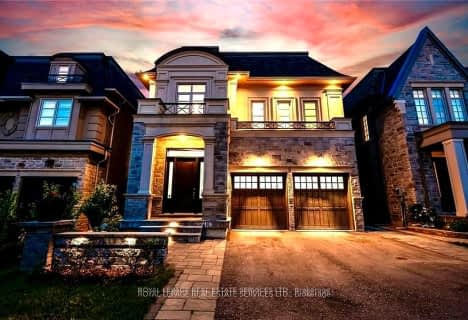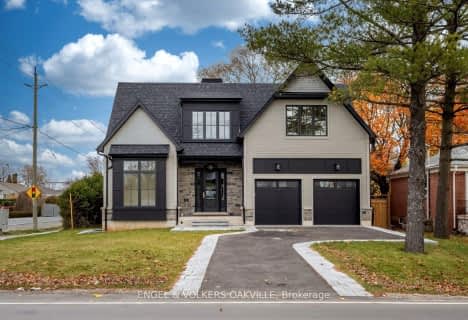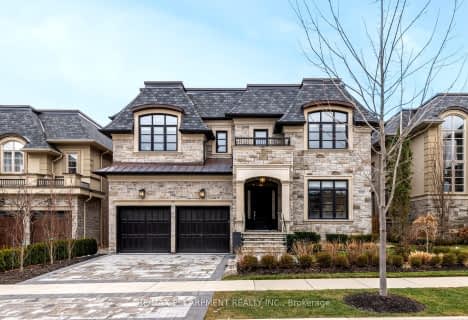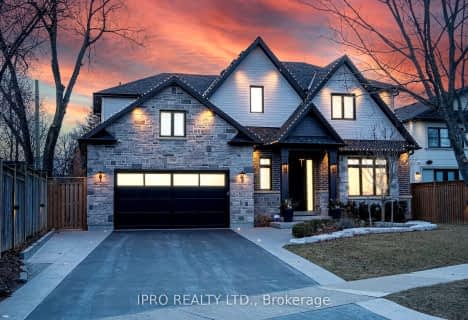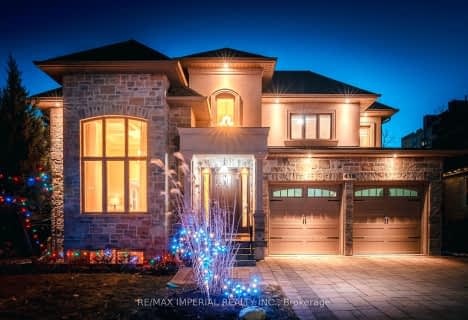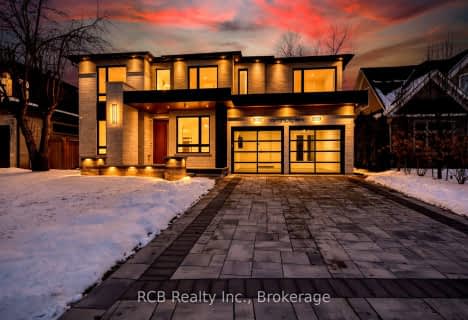Somewhat Walkable
- Some errands can be accomplished on foot.
Some Transit
- Most errands require a car.
Bikeable
- Some errands can be accomplished on bike.

Oakwood Public School
Elementary: PublicSt James Separate School
Elementary: CatholicBrookdale Public School
Elementary: PublicÉÉC Sainte-Marie-Oakville
Elementary: CatholicW H Morden Public School
Elementary: PublicPine Grove Public School
Elementary: PublicÉcole secondaire Gaétan Gervais
Secondary: PublicGary Allan High School - Oakville
Secondary: PublicGary Allan High School - STEP
Secondary: PublicThomas A Blakelock High School
Secondary: PublicSt Thomas Aquinas Roman Catholic Secondary School
Secondary: CatholicWhite Oaks High School
Secondary: Public-
Trafalgar Park
Oakville ON 1.04km -
Tannery Park
10 WALKER St, Oakville ON 2.01km -
Lakeside Park
2 Navy St (at Front St.), Oakville ON L6J 2Y5 2.11km
-
TD Bank Financial Group
282 Lakeshore Rd E, Oakville ON L6J 1J1 2.39km -
TD Bank Financial Group
321 Iroquois Shore Rd, Oakville ON L6H 1M3 3.16km -
CIBC
271 Hays Blvd, Oakville ON L6H 6Z3 5.72km
- 6 bath
- 4 bed
- 3000 sqft
601 Maplehurst Avenue, Oakville, Ontario • L6L 4Y8 • Bronte East
- 5 bath
- 4 bed
- 5000 sqft
1516 Pembroke Drive, Oakville, Ontario • L6H 1V9 • 1003 - CP College Park
- 6 bath
- 4 bed
- 3000 sqft
418 Queen Mary Drive, Oakville, Ontario • L6K 3M1 • Old Oakville
