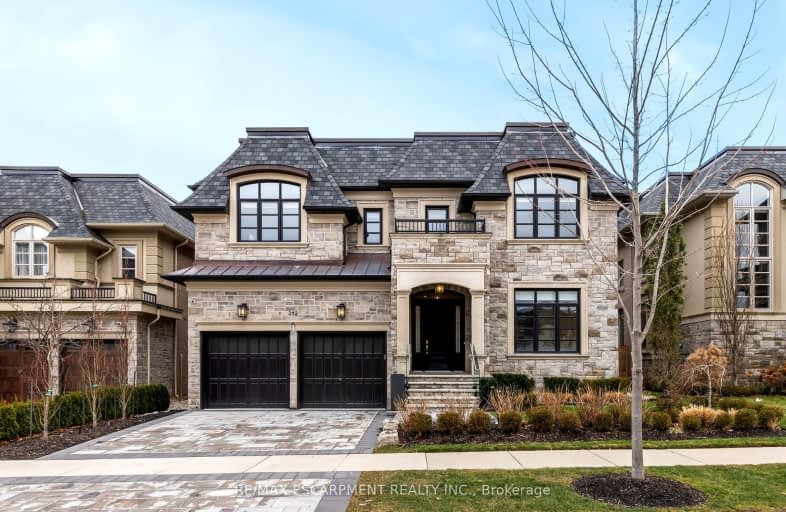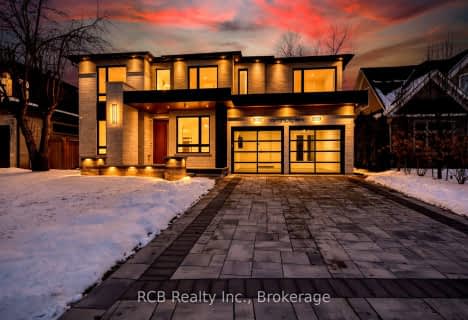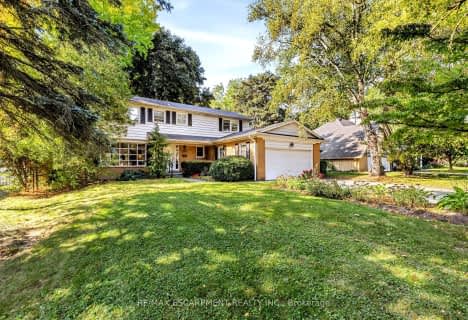Very Walkable
- Most errands can be accomplished on foot.
Some Transit
- Most errands require a car.
Bikeable
- Some errands can be accomplished on bike.

Oakwood Public School
Elementary: PublicSt James Separate School
Elementary: CatholicBrookdale Public School
Elementary: PublicÉÉC Sainte-Marie-Oakville
Elementary: CatholicW H Morden Public School
Elementary: PublicPine Grove Public School
Elementary: PublicÉcole secondaire Gaétan Gervais
Secondary: PublicGary Allan High School - Oakville
Secondary: PublicGary Allan High School - STEP
Secondary: PublicThomas A Blakelock High School
Secondary: PublicSt Thomas Aquinas Roman Catholic Secondary School
Secondary: CatholicWhite Oaks High School
Secondary: Public-
Trafalgar Park
Oakville ON 0.6km -
Lakeside Park
2 Navy St (at Front St.), Oakville ON L6J 2Y5 1.53km -
Dingle Park
Oakville ON 1.82km
-
BMO Bank of Montreal
240 N Service Rd W (Dundas trafalgar), Oakville ON L6M 2Y5 2.19km -
TD Bank Financial Group
231 N Service Rd W (Dorval), Oakville ON L6M 3R2 2.3km -
TD Canada Trust Branch and ATM
2059 Cornwall Rd, Oakville ON L6J 7S2 5.41km
- 3 bath
- 5 bed
- 2000 sqft
302 William Street, Oakville, Ontario • L6J 1E4 • 1013 - OO Old Oakville
- 2 bath
- 4 bed
- 2000 sqft
214 Donessle Drive, Oakville, Ontario • L6J 3Y6 • 1013 - OO Old Oakville
- 4 bath
- 4 bed
- 3000 sqft
72 Raymar Place, Oakville, Ontario • L6J 6M1 • 1013 - OO Old Oakville
- 3 bath
- 4 bed
- 2500 sqft
350 Macdonald Road, Oakville, Ontario • L6J 2B7 • 1013 - OO Old Oakville
- 5 bath
- 4 bed
- 3000 sqft
301 Lawson Street, Oakville, Ontario • L6J 2B7 • 1013 - OO Old Oakville
- 4 bath
- 4 bed
- 3000 sqft
346 Macdonald Road, Oakville, Ontario • L6J 2B7 • 1013 - OO Old Oakville
- 5 bath
- 4 bed
- 3000 sqft
588 Stephens Crescent, Oakville, Ontario • L6K 1Y3 • Bronte East





















