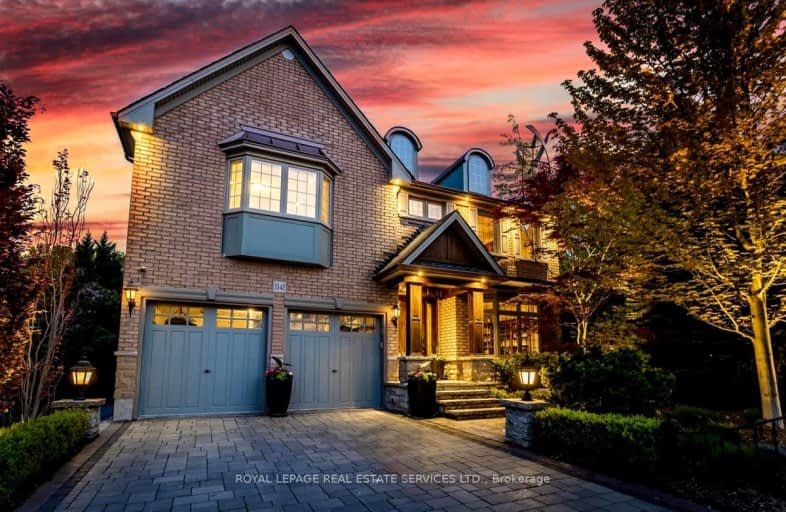Car-Dependent
- Almost all errands require a car.
8
/100
Some Transit
- Most errands require a car.
41
/100
Bikeable
- Some errands can be accomplished on bike.
59
/100

St Patrick Separate School
Elementary: Catholic
1.39 km
Ascension Separate School
Elementary: Catholic
2.05 km
Mohawk Gardens Public School
Elementary: Public
1.50 km
Eastview Public School
Elementary: Public
2.93 km
St Dominics Separate School
Elementary: Catholic
2.70 km
Pineland Public School
Elementary: Public
2.13 km
Gary Allan High School - SCORE
Secondary: Public
5.00 km
Gary Allan High School - Burlington
Secondary: Public
5.69 km
Robert Bateman High School
Secondary: Public
2.22 km
Abbey Park High School
Secondary: Public
6.73 km
Nelson High School
Secondary: Public
3.99 km
Thomas A Blakelock High School
Secondary: Public
5.33 km
-
Burloak Waterfront Park
5420 Lakeshore Rd, Burlington ON 0.2km -
Riverview Park - Bronte
1.74km -
Spruce ave
5000 Spruce Ave (Appleby Line), Burlington ON L7L 1G1 2.19km
-
Scotiabank
3455 Fairview St, Burlington ON L7N 2R4 5.27km -
Scotiabank
1500 Upper Middle Rd W (3rd Line), Oakville ON L6M 3G3 6.94km -
TD Bank Financial Group
1424 Upper Middle Rd W, Oakville ON L6M 3G3 7.1km


