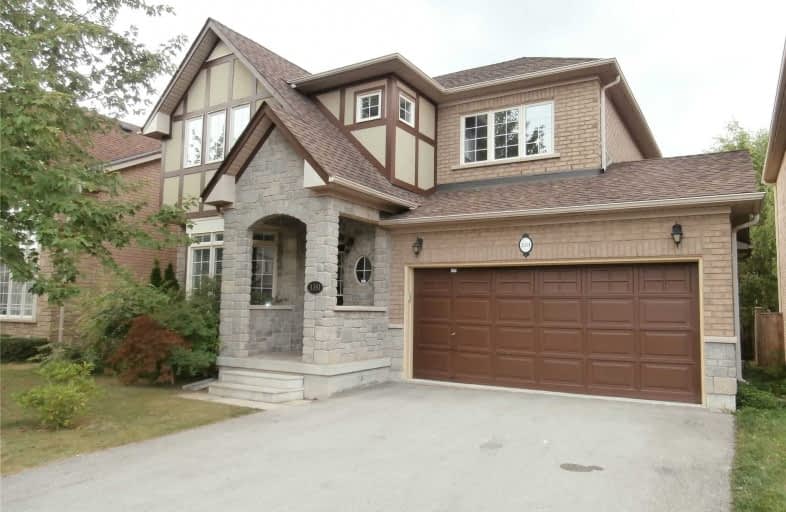
St Patrick Separate School
Elementary: Catholic
1.60 km
Ascension Separate School
Elementary: Catholic
1.91 km
Mohawk Gardens Public School
Elementary: Public
1.58 km
Eastview Public School
Elementary: Public
2.55 km
St Dominics Separate School
Elementary: Catholic
2.17 km
Pineland Public School
Elementary: Public
2.21 km
Gary Allan High School - SCORE
Secondary: Public
5.12 km
Robert Bateman High School
Secondary: Public
2.11 km
Abbey Park High School
Secondary: Public
6.04 km
Nelson High School
Secondary: Public
4.05 km
Garth Webb Secondary School
Secondary: Public
6.21 km
Thomas A Blakelock High School
Secondary: Public
4.97 km








