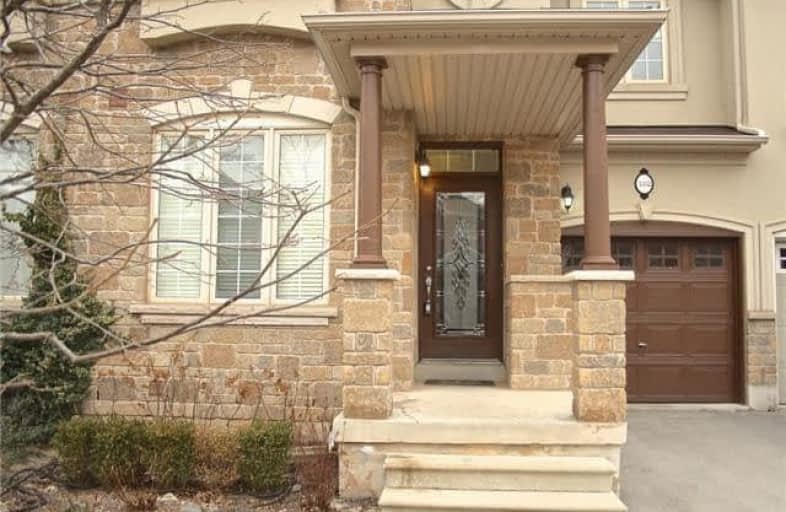
St Patrick Separate School
Elementary: Catholic
1.26 km
Ascension Separate School
Elementary: Catholic
1.42 km
Mohawk Gardens Public School
Elementary: Public
1.17 km
Frontenac Public School
Elementary: Public
1.71 km
St Dominics Separate School
Elementary: Catholic
2.53 km
Pineland Public School
Elementary: Public
1.76 km
Gary Allan High School - SCORE
Secondary: Public
4.66 km
Robert Bateman High School
Secondary: Public
1.63 km
Abbey Park High School
Secondary: Public
6.21 km
Corpus Christi Catholic Secondary School
Secondary: Catholic
4.57 km
Nelson High School
Secondary: Public
3.58 km
Thomas A Blakelock High School
Secondary: Public
5.39 km





