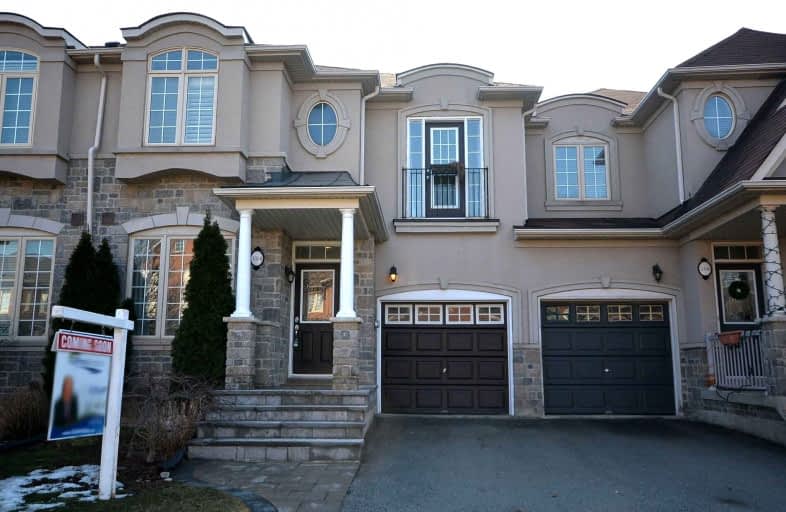Sold on Mar 29, 2022
Note: Property is not currently for sale or for rent.

-
Type: Att/Row/Twnhouse
-
Style: 2-Storey
-
Size: 1500 sqft
-
Lot Size: 24.61 x 88.58 Feet
-
Age: 16-30 years
-
Taxes: $4,365 per year
-
Days on Site: 7 Days
-
Added: Mar 22, 2022 (1 week on market)
-
Updated:
-
Last Checked: 3 months ago
-
MLS®#: W5544944
-
Listed By: Ipro realty ltd., brokerage
Absolutely Spectacular Upgraded Rare 4 Bdrm Townhouse In Lakeshore Woods. Approx 1800 Sqft Of Class And Style. 9 Foot Ceilings In Main Floor. Amazing Solid Oak Stairs. Gleaming Dark Hardwood Throughout. California Shutters. Crown Moldings, Granite Counters In Kitchen, Designer Colours/Paint. Beautifully Landscaped Front And Back Yard. Lots Of Sunshine. Newly Painted And New Hardwood Floor On 2nd Floor. Very Bright, Open Concept.
Extras
Included: S/S Fridge, S/S Stove, S/S Range Hood, S/S Dishwasher, Washer And Dryer, All Upgraded Elfs, Garage Door Opener, California Shutters/Window Coverings, Cvac W/ Accessories.
Property Details
Facts for 3354 Hayhurst Crescent, Oakville
Status
Days on Market: 7
Last Status: Sold
Sold Date: Mar 29, 2022
Closed Date: May 06, 2022
Expiry Date: Jul 22, 2022
Sold Price: $1,300,000
Unavailable Date: Mar 29, 2022
Input Date: Mar 22, 2022
Prior LSC: Listing with no contract changes
Property
Status: Sale
Property Type: Att/Row/Twnhouse
Style: 2-Storey
Size (sq ft): 1500
Age: 16-30
Area: Oakville
Community: Bronte West
Availability Date: Tba
Inside
Bedrooms: 4
Bathrooms: 3
Kitchens: 1
Rooms: 9
Den/Family Room: Yes
Air Conditioning: Central Air
Fireplace: Yes
Laundry Level: Lower
Central Vacuum: Y
Washrooms: 3
Building
Basement: Full
Basement 2: Unfinished
Heat Type: Forced Air
Heat Source: Gas
Exterior: Stone
Water Supply: Municipal
Special Designation: Unknown
Parking
Driveway: Private
Garage Spaces: 1
Garage Type: Built-In
Covered Parking Spaces: 1
Total Parking Spaces: 2
Fees
Tax Year: 2021
Tax Legal Description: Pt Blk 150, Pl 20M910, Parts 3 And 4, 20R16358
Taxes: $4,365
Highlights
Feature: Park
Feature: Place Of Worship
Feature: School
Land
Cross Street: Great Lakes & Creek
Municipality District: Oakville
Fronting On: North
Pool: None
Sewer: Sewers
Lot Depth: 88.58 Feet
Lot Frontage: 24.61 Feet
Acres: < .50
Additional Media
- Virtual Tour: https://view.tours4listings.com/cp/3354-hayhurst-crescent-oakville/
Rooms
Room details for 3354 Hayhurst Crescent, Oakville
| Type | Dimensions | Description |
|---|---|---|
| Living Main | 2.43 x 2.74 | Hardwood Floor, Combined W/Dining |
| Dining Main | 3.05 x 4.04 | Hardwood Floor, Combined W/Living |
| Kitchen Main | 2.44 x 3.23 | Ceramic Floor, Stainless Steel Appl, Backsplash |
| Breakfast Main | 2.44 x 2.62 | Ceramic Floor, W/O To Yard, California Shutters |
| Family Main | 3.41 x 5.18 | Hardwood Floor, Gas Fireplace, Open Concept |
| Prim Bdrm 2nd | 3.35 x 5.12 | Hardwood Floor, 4 Pc Ensuite |
| 2nd Br 2nd | 2.93 x 3.05 | Hardwood Floor, Closet, Window |
| 3rd Br 2nd | 2.93 x 3.05 | Hardwood Floor, Closet, Window |
| 4th Br 2nd | 3.35 x 3.96 | Hardwood Floor, Closet, Window |
| XXXXXXXX | XXX XX, XXXX |
XXXX XXX XXXX |
$X,XXX,XXX |
| XXX XX, XXXX |
XXXXXX XXX XXXX |
$X,XXX,XXX | |
| XXXXXXXX | XXX XX, XXXX |
XXXX XXX XXXX |
$XXX,XXX |
| XXX XX, XXXX |
XXXXXX XXX XXXX |
$XXX,XXX |
| XXXXXXXX XXXX | XXX XX, XXXX | $1,300,000 XXX XXXX |
| XXXXXXXX XXXXXX | XXX XX, XXXX | $1,299,999 XXX XXXX |
| XXXXXXXX XXXX | XXX XX, XXXX | $674,000 XXX XXXX |
| XXXXXXXX XXXXXX | XXX XX, XXXX | $674,900 XXX XXXX |

St Patrick Separate School
Elementary: CatholicAscension Separate School
Elementary: CatholicMohawk Gardens Public School
Elementary: PublicFrontenac Public School
Elementary: PublicSt Dominics Separate School
Elementary: CatholicPineland Public School
Elementary: PublicGary Allan High School - SCORE
Secondary: PublicRobert Bateman High School
Secondary: PublicAbbey Park High School
Secondary: PublicCorpus Christi Catholic Secondary School
Secondary: CatholicNelson High School
Secondary: PublicThomas A Blakelock High School
Secondary: Public

