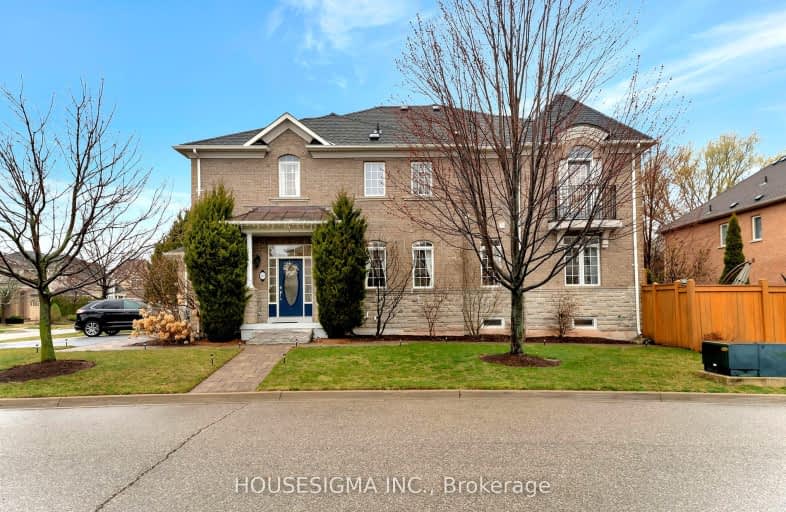Car-Dependent
- Most errands require a car.
Some Transit
- Most errands require a car.
Bikeable
- Some errands can be accomplished on bike.

St Patrick Separate School
Elementary: CatholicAscension Separate School
Elementary: CatholicMohawk Gardens Public School
Elementary: PublicFrontenac Public School
Elementary: PublicSt Dominics Separate School
Elementary: CatholicPineland Public School
Elementary: PublicGary Allan High School - SCORE
Secondary: PublicGary Allan High School - Burlington
Secondary: PublicRobert Bateman High School
Secondary: PublicCorpus Christi Catholic Secondary School
Secondary: CatholicNelson High School
Secondary: PublicThomas A Blakelock High School
Secondary: Public-
Blk Swan Kitchen Hub
3420 Rebecca Street, Oakville, ON L6L 6W2 0.59km -
Tipsy Beaver Bar and Grill
3420 Rebecca Street, Oakville, ON L6L 6W2 0.63km -
Mehfill Indian Cuisine
3420 Rebecca Street, Unit A, Oakville, ON L6L 6W2 0.65km
-
Coffeed
3420 Rebecca Street, Oakville, ON L6L 6W2 0.6km -
Ornina Kebab
3420 Rebecca Street, Unit 20, Oakville, ON L6L 6W2 0.6km -
Tim Hortons
5353 Lakeshore Road, Unit 31, Burlington, ON L7L 1C8 1.36km
-
Womens Fitness Clubs of Canada
200-491 Appleby Line, Burlington, ON L7L 2Y1 2.12km -
Crunch Fitness Burloak
3465 Wyecroft Road, Oakville, ON L6L 0B6 2.42km -
Tidal CrossFit Bronte
2334 Wyecroft Road, Unit B11, Oakville, ON L6L 6M1 3.65km
-
St George Pharamcy
5295 Lakeshore Road, Ste 5, Burlington, ON L7L 1.6km -
Rexall Pharmaplus
5061 New Street, Burlington, ON L7L 1V1 2.1km -
Shoppers Drug Mart
4524 New Street, Burlington, ON L7L 6B1 2.17km
-
Blk Swan Kitchen Hub
3420 Rebecca Street, Oakville, ON L6L 6W2 0.59km -
Ornina Kebab
3420 Rebecca Street, Unit 20, Oakville, ON L6L 6W2 0.6km -
Nonna's Oven
3420 Rebecca Street, Oakville, ON L6L 6W2 0.61km
-
Riocan Centre Burloak
3543 Wyecroft Road, Oakville, ON L6L 0B6 2.2km -
Hopedale Mall
1515 Rebecca Street, Oakville, ON L6L 5G8 4.22km -
Queenline Centre
1540 North Service Rd W, Oakville, ON L6M 4A1 5.26km
-
Fortinos
5111 New Street, Burlington, ON L7L 1V2 1.94km -
M&M Food Market
450 Appleby Line, Burlington, ON L7L 2Y2 2.21km -
Longo's
3455 Wyecroft Rd, Oakville, ON L6L 0B6 2.36km
-
Liquor Control Board of Ontario
5111 New Street, Burlington, ON L7L 1V2 1.87km -
LCBO
3041 Walkers Line, Burlington, ON L5L 5Z6 7.65km -
The Beer Store
396 Elizabeth St, Burlington, ON L7R 2L6 7.85km
-
Good Neighbour Garage
3069 Lakeshore Road W, Oakville, ON L6L 1J1 1.81km -
Discovery Collision
5135 Fairview Street, Burlington, ON L7L 4W8 2.01km -
Petro Canada
845 Burloak Drive, Oakville, ON L6M 4J7 2.01km
-
Cineplex Cinemas
3531 Wyecroft Road, Oakville, ON L6L 0B7 2.16km -
Cinestarz
460 Brant Street, Unit 3, Burlington, ON L7R 4B6 7.98km -
Encore Upper Canada Place Cinemas
460 Brant St, Unit 3, Burlington, ON L7R 4B6 7.98km
-
Burlington Public Libraries & Branches
676 Appleby Line, Burlington, ON L7L 5Y1 2.49km -
Oakville Public Library
1274 Rebecca Street, Oakville, ON L6L 1Z2 5.05km -
Burlington Public Library
2331 New Street, Burlington, ON L7R 1J4 6.69km
-
Oakville Trafalgar Memorial Hospital
3001 Hospital Gate, Oakville, ON L6M 0L8 8.28km -
Joseph Brant Hospital
1245 Lakeshore Road, Burlington, ON L7S 0A2 8.91km -
Medichair Halton
549 Bronte Road, Oakville, ON L6L 6S3 2.56km
-
South Shell Park
0.7km -
Spruce ave
5000 Spruce Ave (Appleby Line), Burlington ON L7L 1G1 1.86km -
Bronte Creek Conservation Park
Oakville ON 3.28km
-
TD Canada Trust ATM
2221 Lakeshore Rd W, Oakville ON L6L 1H1 3.11km -
TD Bank Financial Group
2221 Lakeshore Rd W (Lakeshore Rd West), Oakville ON L6L 1H1 3.12km -
RBC Royal Bank
3535 New St (Walkers and New), Burlington ON L7N 3W2 4.24km



