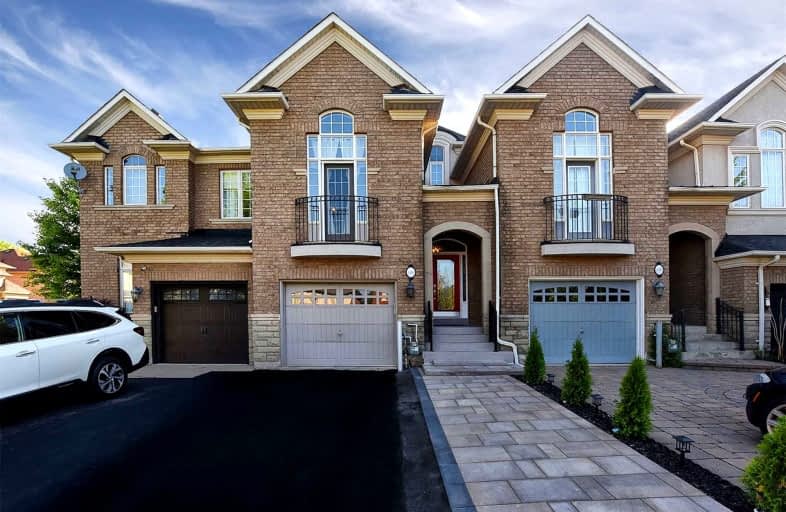
St Patrick Separate School
Elementary: Catholic
1.25 km
Ascension Separate School
Elementary: Catholic
1.36 km
Mohawk Gardens Public School
Elementary: Public
1.15 km
Frontenac Public School
Elementary: Public
1.63 km
St Dominics Separate School
Elementary: Catholic
2.56 km
Pineland Public School
Elementary: Public
1.72 km
Gary Allan High School - SCORE
Secondary: Public
4.61 km
Robert Bateman High School
Secondary: Public
1.57 km
Abbey Park High School
Secondary: Public
6.20 km
Corpus Christi Catholic Secondary School
Secondary: Catholic
4.49 km
Nelson High School
Secondary: Public
3.52 km
Thomas A Blakelock High School
Secondary: Public
5.43 km






