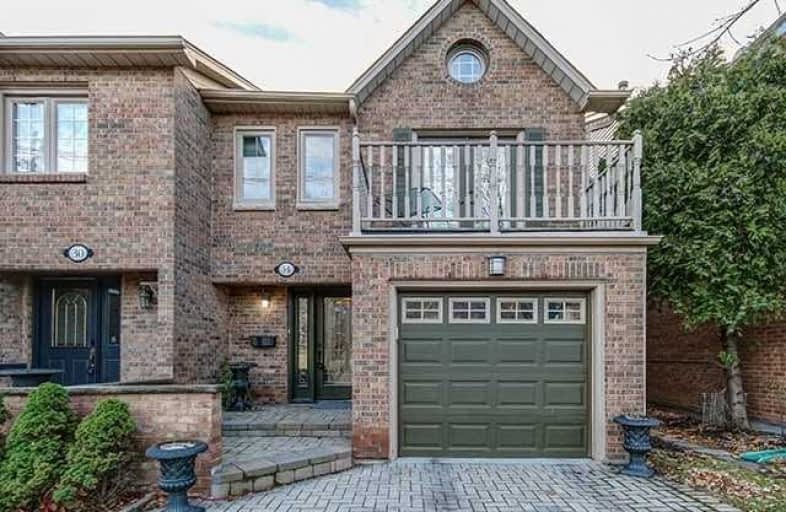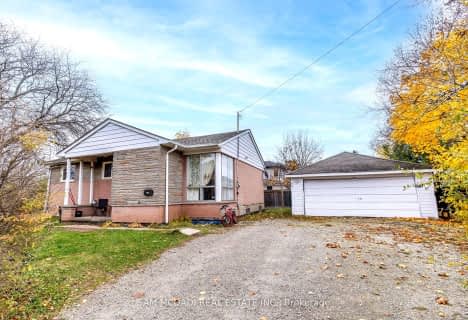
École élémentaire Patricia-Picknell
Elementary: Public
2.35 km
Brookdale Public School
Elementary: Public
3.24 km
Gladys Speers Public School
Elementary: Public
1.72 km
St Joseph's School
Elementary: Catholic
2.98 km
Eastview Public School
Elementary: Public
0.66 km
St Dominics Separate School
Elementary: Catholic
1.15 km
Robert Bateman High School
Secondary: Public
4.42 km
Abbey Park High School
Secondary: Public
5.10 km
Garth Webb Secondary School
Secondary: Public
5.82 km
St Ignatius of Loyola Secondary School
Secondary: Catholic
5.85 km
Thomas A Blakelock High School
Secondary: Public
2.83 km
St Thomas Aquinas Roman Catholic Secondary School
Secondary: Catholic
4.94 km














