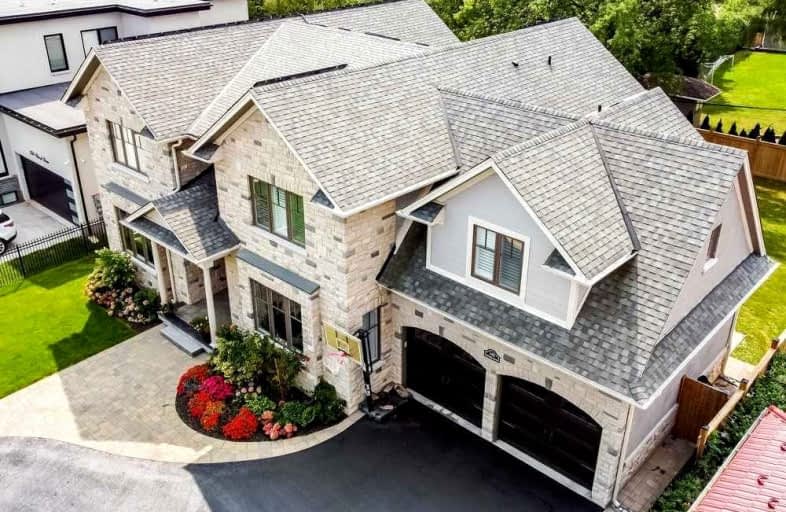
École élémentaire Patricia-Picknell
Elementary: Public
1.02 km
Brookdale Public School
Elementary: Public
1.55 km
Gladys Speers Public School
Elementary: Public
0.60 km
St Joseph's School
Elementary: Catholic
1.29 km
Eastview Public School
Elementary: Public
1.16 km
St Dominics Separate School
Elementary: Catholic
1.50 km
École secondaire Gaétan Gervais
Secondary: Public
5.59 km
Gary Allan High School - Oakville
Secondary: Public
5.73 km
Abbey Park High School
Secondary: Public
3.60 km
St Ignatius of Loyola Secondary School
Secondary: Catholic
4.24 km
Thomas A Blakelock High School
Secondary: Public
1.41 km
St Thomas Aquinas Roman Catholic Secondary School
Secondary: Catholic
3.53 km





