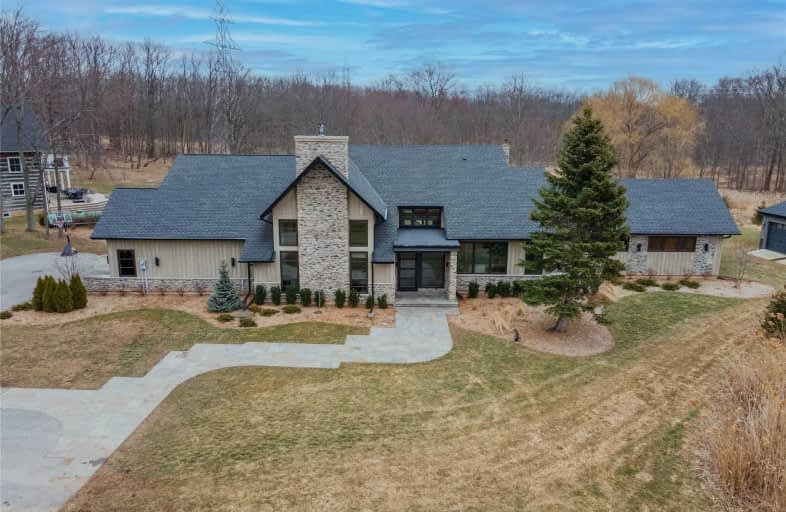Sold on Apr 19, 2021
Note: Property is not currently for sale or for rent.

-
Type: Detached
-
Style: 2 1/2 Storey
-
Size: 5000 sqft
-
Lot Size: 160.01 x 430 Feet
-
Age: 31-50 years
-
Taxes: $12,046 per year
-
Days on Site: 31 Days
-
Added: Mar 19, 2021 (1 month on market)
-
Updated:
-
Last Checked: 2 hours ago
-
MLS®#: W5160120
-
Listed By: Re/max aboutowne realty corp., brokerage
Perfect Country Getaway In The Town Of Oakville! Reno'd 5Bed, 6Bath Home On 1.5 Acre Lot, W/ 6700+ Sq Ft. Of Total Living Space. Incredible Great Room W/ 13 Ft. Ceilings & Floor-To-Ceiling Fireplace. Reno'd Kitchen W/ Ss Appliances, & Lrg Island. Kitchen/Dining/Family Room Combo Lined W/ Bright Windows. Backyard: Deck, Hot Tub & Forest Views. Security Gate W/ App Controls. Close To The 407 & Short Drive Amenities & Top Oakville Schools.
Extras
See Schedule C
Property Details
Facts for 3414 Burnhamthorpe Road West, Oakville
Status
Days on Market: 31
Last Status: Sold
Sold Date: Apr 19, 2021
Closed Date: Aug 20, 2021
Expiry Date: Jun 30, 2021
Sold Price: $4,300,000
Unavailable Date: Apr 19, 2021
Input Date: Mar 19, 2021
Property
Status: Sale
Property Type: Detached
Style: 2 1/2 Storey
Size (sq ft): 5000
Age: 31-50
Area: Oakville
Community: Rural Oakville
Availability Date: Flexible
Assessment Amount: $1,979,000
Assessment Year: 2021
Inside
Bedrooms: 5
Bathrooms: 6
Kitchens: 1
Rooms: 16
Den/Family Room: Yes
Air Conditioning: Central Air
Fireplace: Yes
Laundry Level: Main
Washrooms: 6
Utilities
Electricity: Yes
Gas: Yes
Cable: Yes
Telephone: Yes
Building
Basement: Finished
Basement 2: Full
Heat Type: Forced Air
Heat Source: Gas
Exterior: Stone
Exterior: Wood
Elevator: N
Water Supply Type: Cistern
Water Supply: Well
Special Designation: Unknown
Other Structures: Drive Shed
Parking
Driveway: Private
Garage Spaces: 2
Garage Type: Built-In
Covered Parking Spaces: 8
Total Parking Spaces: 10
Fees
Tax Year: 2021
Tax Legal Description: Pt Lt 34, Con 1 Trafalgar, North Of Dundas Street,
Taxes: $12,046
Highlights
Feature: Fenced Yard
Feature: Golf
Feature: Hospital
Feature: Lake/Pond
Feature: Ravine
Feature: School
Land
Cross Street: Tremaine Rd & Burnha
Municipality District: Oakville
Fronting On: South
Parcel Number: 249270100
Pool: None
Sewer: Tank
Lot Depth: 430 Feet
Lot Frontage: 160.01 Feet
Acres: .50-1.99
Zoning: Res
Waterfront: None
Additional Media
- Virtual Tour: https://my.matterport.com/show/?m=2e5ir26EFMy&brand=0
Rooms
Room details for 3414 Burnhamthorpe Road West, Oakville
| Type | Dimensions | Description |
|---|---|---|
| Great Rm Main | 6.58 x 7.06 | |
| Living Main | 4.11 x 6.27 | |
| Dining Main | 3.99 x 4.47 | |
| Kitchen Main | 4.47 x 6.22 | |
| Family Main | 5.23 x 5.94 | |
| Master Main | 4.70 x 8.81 | |
| Br Upper | 4.57 x 5.18 | |
| Br Upper | 4.06 x 5.16 | |
| Br Upper | 3.61 x 4.57 | |
| Br Upper | 3.33 x 3.40 | |
| Rec Bsmt | 6.81 x 6.83 | |
| Exercise Bsmt | 4.34 x 4.65 |

| XXXXXXXX | XXX XX, XXXX |
XXXX XXX XXXX |
$X,XXX,XXX |
| XXX XX, XXXX |
XXXXXX XXX XXXX |
$X,XXX,XXX |
| XXXXXXXX XXXX | XXX XX, XXXX | $4,300,000 XXX XXXX |
| XXXXXXXX XXXXXX | XXX XX, XXXX | $4,760,000 XXX XXXX |

ÉIC Sainte-Trinité
Elementary: CatholicSt. Christopher Catholic Elementary School
Elementary: CatholicOrchard Park Public School
Elementary: PublicSt. Anne Catholic Elementary School
Elementary: CatholicPalermo Public School
Elementary: PublicJohn William Boich Public School
Elementary: PublicÉSC Sainte-Trinité
Secondary: CatholicLester B. Pearson High School
Secondary: PublicCorpus Christi Catholic Secondary School
Secondary: CatholicNotre Dame Roman Catholic Secondary School
Secondary: CatholicGarth Webb Secondary School
Secondary: PublicDr. Frank J. Hayden Secondary School
Secondary: Public
