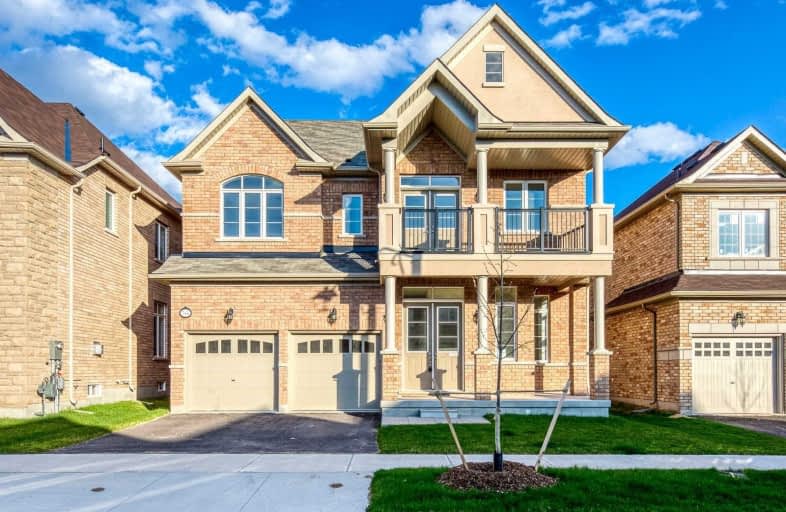Sold on Jul 18, 2020
Note: Property is not currently for sale or for rent.

-
Type: Detached
-
Style: 2-Storey
-
Size: 3500 sqft
-
Lot Size: 45.11 x 89.9 Feet
-
Age: New
-
Taxes: $1,435 per year
-
Days on Site: 64 Days
-
Added: May 15, 2020 (2 months on market)
-
Updated:
-
Last Checked: 2 hours ago
-
MLS®#: W4762038
-
Listed By: Intercity realty inc., brokerage
Amazing New Remington "The Oak" Model W/Loft 3726 Sqft Incl 3rd Flr, 45' Lot Detached, 5 Bdrm/5 Baths Extensively Upgraded(More Than $200K) Home At Preserve Oakville, 10'Ft Ceiling Main Fl & 9'Ft On 2nd & Bsmt, Granite Countertop In Kitchen & Master Ensuite. Quartz In Remaining Bathrooms. Pot Lights On Main, Coffered Ceiling In Living, Stained Hardwood Floor On Main, Stained Oak Stairs W/Wrought Iron Pickets.
Extras
Frameless Glass Shower In Master Ensuite, Etc. Too Much Upgrades To List **E X T R A** S/S Fridge, D/Washer,Gas Stove, White Front Washer/Dryer(Hwt Rental), Central Vac, Central Air Conditioner. Must See!
Property Details
Facts for 344 Ironside Drive, Oakville
Status
Days on Market: 64
Last Status: Sold
Sold Date: Jul 18, 2020
Closed Date: Aug 28, 2020
Expiry Date: Nov 30, 2020
Sold Price: $1,590,000
Unavailable Date: Jul 18, 2020
Input Date: May 15, 2020
Prior LSC: Extended (by changing the expiry date)
Property
Status: Sale
Property Type: Detached
Style: 2-Storey
Size (sq ft): 3500
Age: New
Area: Oakville
Community: Rural Oakville
Availability Date: Flexible
Assessment Amount: $412,000
Assessment Year: 2020
Inside
Bedrooms: 5
Bathrooms: 5
Kitchens: 1
Rooms: 9
Den/Family Room: Yes
Air Conditioning: Central Air
Fireplace: Yes
Laundry Level: Upper
Central Vacuum: Y
Washrooms: 5
Utilities
Electricity: Yes
Gas: Yes
Cable: Yes
Telephone: Yes
Building
Basement: Unfinished
Heat Type: Forced Air
Heat Source: Gas
Exterior: Brick
UFFI: No
Water Supply: Municipal
Special Designation: Unknown
Parking
Driveway: Pvt Double
Garage Spaces: 2
Garage Type: Attached
Covered Parking Spaces: 2
Total Parking Spaces: 4
Fees
Tax Year: 2020
Tax Legal Description: Lt 9, Plan 20M1198 Subject To An Easement
Taxes: $1,435
Highlights
Feature: Hospital
Feature: Lake/Pond
Feature: Park
Feature: Public Transit
Feature: Rec Centre
Feature: School
Land
Cross Street: Ironside Dr./George
Municipality District: Oakville
Fronting On: South
Parcel Number: 249294739
Pool: None
Sewer: Sewers
Lot Depth: 89.9 Feet
Lot Frontage: 45.11 Feet
Acres: < .50
Zoning: Residential
Additional Media
- Virtual Tour: https://my.matterport.com/show/?m=1FeuySpkbx6&brand=0
Rooms
Room details for 344 Ironside Drive, Oakville
| Type | Dimensions | Description |
|---|---|---|
| Living Main | 3.66 x 6.71 | Coffered Ceiling, Open Concept, Hardwood Floor |
| Family Main | 3.86 x 5.52 | Fireplace, Open Concept, Hardwood Floor |
| Kitchen Main | 2.74 x 4.27 | Centre Island, Open Concept, Ceramic Floor |
| Breakfast Main | 3.74 x 4.24 | Combined W/Kitchen, Open Concept, Ceramic Floor |
| Master 2nd | 3.84 x 6.10 | 5 Pc Ensuite, His/Hers Closets, Broadloom |
| 2nd Br 2nd | 3.96 x 4.45 | Semi Ensuite, W/I Closet, Broadloom |
| 3rd Br 2nd | 3.53 x 4.75 | Semi Ensuite, Balcony, Broadloom |
| 4th Br 2nd | 3.66 x 3.96 | 4 Pc Ensuite, W/I Closet, Broadloom |
| 5th Br 2nd | 5.61 x 5.61 | 4 Pc Ensuite, Balcony, Broadloom |
| Laundry 2nd | - |

| XXXXXXXX | XXX XX, XXXX |
XXXX XXX XXXX |
$X,XXX,XXX |
| XXX XX, XXXX |
XXXXXX XXX XXXX |
$X,XXX,XXX |
| XXXXXXXX XXXX | XXX XX, XXXX | $1,590,000 XXX XXXX |
| XXXXXXXX XXXXXX | XXX XX, XXXX | $1,480,000 XXX XXXX |

St. Gregory the Great (Elementary)
Elementary: CatholicOur Lady of Peace School
Elementary: CatholicRiver Oaks Public School
Elementary: PublicOodenawi Public School
Elementary: PublicSt Andrew Catholic School
Elementary: CatholicForest Trail Public School (Elementary)
Elementary: PublicGary Allan High School - Oakville
Secondary: PublicGary Allan High School - STEP
Secondary: PublicAbbey Park High School
Secondary: PublicGarth Webb Secondary School
Secondary: PublicSt Ignatius of Loyola Secondary School
Secondary: CatholicHoly Trinity Catholic Secondary School
Secondary: Catholic
