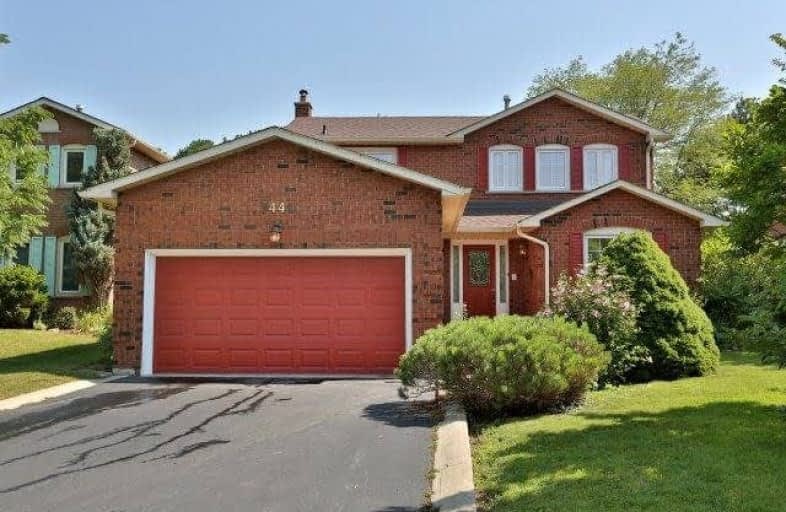Leased on May 28, 2018
Note: Property is not currently for sale or for rent.

-
Type: Detached
-
Style: 2-Storey
-
Size: 1500 sqft
-
Lease Term: 1 Year
-
Possession: July 15
-
All Inclusive: N
-
Lot Size: 56.46 x 165.18 Feet
-
Age: 31-50 years
-
Days on Site: 12 Days
-
Added: Sep 07, 2019 (1 week on market)
-
Updated:
-
Last Checked: 3 months ago
-
MLS®#: W4130435
-
Listed By: Royal lepage realty plus oakville, brokerage
Wonderful 3 Bed Exec Home Located On Quiet Street In Sought After Samuel Curtis Area. This Family Home Is One Of The Largest Lots In South Oakville, 2 Blocks From Lake & Steps To Wilmot Park. Approx 1600 Sq Ft Of Fin Living Space. Hrdwd On Main Level. New Sinks/Vanities On All Bathrooms. L/L With Large Rec/Room, Storage. Move In Ready!
Extras
S/S Fridge, Stove, B/I Dishwasher, Washer & Dryer, Window Coverings, Gdo + Remotes
Property Details
Facts for 3441 Wilmot Crescent, Oakville
Status
Days on Market: 12
Last Status: Leased
Sold Date: May 28, 2018
Closed Date: Jul 15, 2018
Expiry Date: Sep 14, 2018
Sold Price: $2,700
Unavailable Date: May 28, 2018
Input Date: May 16, 2018
Property
Status: Lease
Property Type: Detached
Style: 2-Storey
Size (sq ft): 1500
Age: 31-50
Area: Oakville
Community: Bronte West
Availability Date: July 15
Inside
Bedrooms: 3
Bathrooms: 3
Kitchens: 1
Rooms: 7
Den/Family Room: Yes
Air Conditioning: Central Air
Fireplace: Yes
Laundry: Ensuite
Laundry Level: Main
Central Vacuum: N
Washrooms: 3
Utilities
Utilities Included: N
Building
Basement: Finished
Heat Type: Forced Air
Heat Source: Gas
Exterior: Brick
Private Entrance: Y
Water Supply: Municipal
Special Designation: Unknown
Parking
Driveway: Pvt Double
Parking Included: Yes
Garage Spaces: 2
Garage Type: Attached
Covered Parking Spaces: 4
Total Parking Spaces: 6
Fees
Cable Included: No
Central A/C Included: Yes
Common Elements Included: No
Heating Included: No
Hydro Included: No
Water Included: No
Land
Cross Street: Stevenson Rd
Municipality District: Oakville
Fronting On: East
Pool: None
Sewer: Sewers
Lot Depth: 165.18 Feet
Lot Frontage: 56.46 Feet
Acres: < .50
Payment Frequency: Monthly
Rooms
Room details for 3441 Wilmot Crescent, Oakville
| Type | Dimensions | Description |
|---|---|---|
| Living Ground | 3.05 x 7.01 | Hardwood Floor |
| Kitchen Ground | 2.44 x 6.22 | B/I Dishwasher, Overlook Patio |
| Family Ground | - | Hardwood Floor, Fireplace |
| Laundry Ground | 2.29 x 2.68 | |
| Master 2nd | 3.05 x 4.63 | Broadloom |
| 2nd Br 2nd | 3.05 x 3.40 | Broadloom |
| 3rd Br 2nd | 2.74 x 3.02 | Broadloom |
| Rec Bsmt | 5.05 x 7.01 | Hardwood Floor, Pot Lights, Wet Bar |
| XXXXXXXX | XXX XX, XXXX |
XXXXXX XXX XXXX |
$X,XXX |
| XXX XX, XXXX |
XXXXXX XXX XXXX |
$X,XXX | |
| XXXXXXXX | XXX XX, XXXX |
XXXXXX XXX XXXX |
$X,XXX |
| XXX XX, XXXX |
XXXXXX XXX XXXX |
$X,XXX | |
| XXXXXXXX | XXX XX, XXXX |
XXXX XXX XXXX |
$XXX,XXX |
| XXX XX, XXXX |
XXXXXX XXX XXXX |
$XXX,XXX |
| XXXXXXXX XXXXXX | XXX XX, XXXX | $2,700 XXX XXXX |
| XXXXXXXX XXXXXX | XXX XX, XXXX | $2,800 XXX XXXX |
| XXXXXXXX XXXXXX | XXX XX, XXXX | $2,800 XXX XXXX |
| XXXXXXXX XXXXXX | XXX XX, XXXX | $2,600 XXX XXXX |
| XXXXXXXX XXXX | XXX XX, XXXX | $875,000 XXX XXXX |
| XXXXXXXX XXXXXX | XXX XX, XXXX | $899,000 XXX XXXX |

St Patrick Separate School
Elementary: CatholicAscension Separate School
Elementary: CatholicMohawk Gardens Public School
Elementary: PublicEastview Public School
Elementary: PublicSt Dominics Separate School
Elementary: CatholicPineland Public School
Elementary: PublicGary Allan High School - SCORE
Secondary: PublicGary Allan High School - Burlington
Secondary: PublicRobert Bateman High School
Secondary: PublicAbbey Park High School
Secondary: PublicNelson High School
Secondary: PublicThomas A Blakelock High School
Secondary: Public- 3 bath
- 3 bed
- 1100 sqft
379 Meadowhill Road, Burlington, Ontario • L7L 3L5 • Appleby
- 2 bath
- 3 bed
462 Tipperton Crescent, Oakville, Ontario • L6L 5C9 • Bronte West




