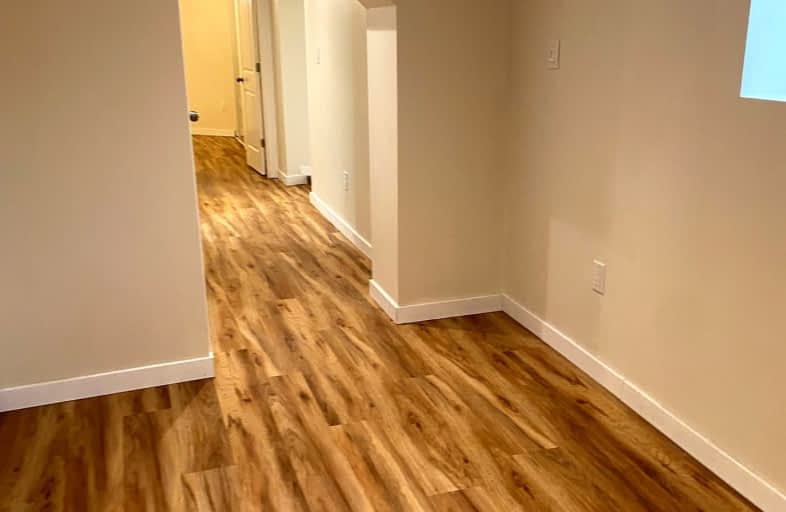Car-Dependent
- Almost all errands require a car.
0
/100
Some Transit
- Most errands require a car.
37
/100
Somewhat Bikeable
- Most errands require a car.
30
/100

St. Gregory the Great (Elementary)
Elementary: Catholic
2.16 km
Our Lady of Peace School
Elementary: Catholic
3.35 km
River Oaks Public School
Elementary: Public
3.78 km
Post's Corners Public School
Elementary: Public
3.13 km
Oodenawi Public School
Elementary: Public
2.49 km
St Andrew Catholic School
Elementary: Catholic
2.91 km
Gary Allan High School - Oakville
Secondary: Public
4.87 km
Gary Allan High School - STEP
Secondary: Public
4.87 km
Loyola Catholic Secondary School
Secondary: Catholic
4.13 km
Holy Trinity Catholic Secondary School
Secondary: Catholic
3.00 km
Iroquois Ridge High School
Secondary: Public
3.53 km
White Oaks High School
Secondary: Public
4.85 km
-
Lion's Valley Park
Oakville ON 4.03km -
McCarron Park
5.37km -
O'Connor park
Bala Dr, Mississauga ON 6.4km
-
RBC Royal Bank
309 Hays Blvd (Trafalgar and Dundas), Oakville ON L6H 6Z3 2.23km -
RBC Royal Bank
2501 3rd Line (Dundas St W), Oakville ON L6M 5A9 5.19km -
TD Bank Financial Group
231 N Service Rd W (Dorval), Oakville ON L6M 3R2 5.91km


