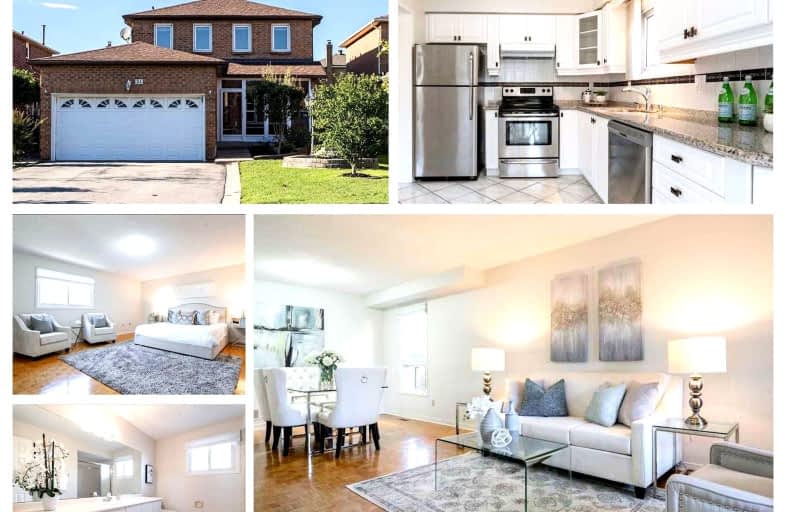Somewhat Walkable
- Some errands can be accomplished on foot.
62
/100
Some Transit
- Most errands require a car.
47
/100
Bikeable
- Some errands can be accomplished on bike.
50
/100

ACCESS Elementary
Elementary: Public
0.87 km
Father John Kelly Catholic Elementary School
Elementary: Catholic
0.69 km
Forest Run Elementary School
Elementary: Public
1.37 km
Roméo Dallaire Public School
Elementary: Public
1.52 km
St Cecilia Catholic Elementary School
Elementary: Catholic
1.02 km
Dr Roberta Bondar Public School
Elementary: Public
1.50 km
Maple High School
Secondary: Public
2.40 km
Vaughan Secondary School
Secondary: Public
5.59 km
Westmount Collegiate Institute
Secondary: Public
4.66 km
St Joan of Arc Catholic High School
Secondary: Catholic
2.66 km
Stephen Lewis Secondary School
Secondary: Public
2.17 km
St Elizabeth Catholic High School
Secondary: Catholic
5.55 km
-
Rosedale North Park
350 Atkinson Ave, Vaughan ON 5.31km -
Mill Pond Park
262 Mill St (at Trench St), Richmond Hill ON 5.51km -
York Lions Stadium
Ian MacDonald Blvd, Toronto ON 7.47km
-
TD Bank Financial Group
8707 Dufferin St (Summeridge Drive), Thornhill ON L4J 0A2 2.26km -
CIBC
9950 Dufferin St (at Major MacKenzie Dr. W.), Maple ON L6A 4K5 2.27km -
CIBC
9641 Jane St (Major Mackenzie), Vaughan ON L6A 4G5 2.71km














