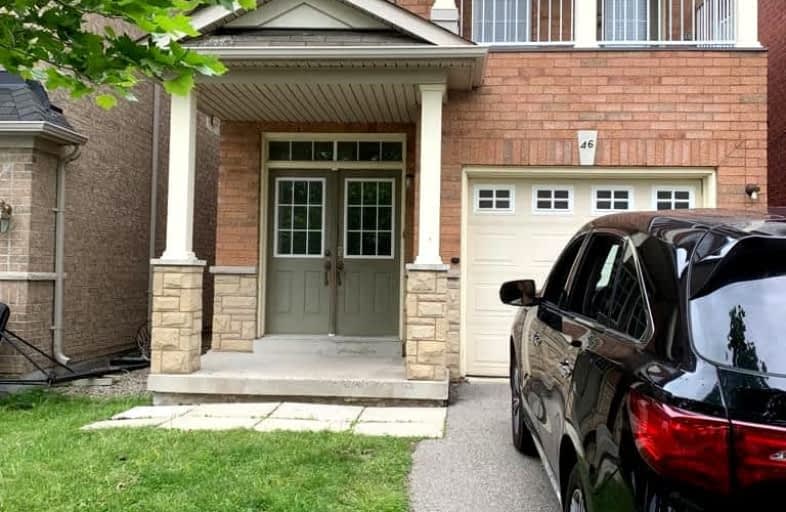Car-Dependent
- Most errands require a car.
27
/100
Some Transit
- Most errands require a car.
39
/100
Somewhat Bikeable
- Most errands require a car.
48
/100

Nellie McClung Public School
Elementary: Public
1.57 km
Forest Run Elementary School
Elementary: Public
2.63 km
Roméo Dallaire Public School
Elementary: Public
0.84 km
St Cecilia Catholic Elementary School
Elementary: Catholic
1.16 km
Dr Roberta Bondar Public School
Elementary: Public
0.78 km
Herbert H Carnegie Public School
Elementary: Public
2.14 km
École secondaire Norval-Morrisseau
Secondary: Public
4.37 km
Alexander MacKenzie High School
Secondary: Public
3.62 km
Maple High School
Secondary: Public
3.97 km
St Joan of Arc Catholic High School
Secondary: Catholic
2.43 km
Stephen Lewis Secondary School
Secondary: Public
2.86 km
St Theresa of Lisieux Catholic High School
Secondary: Catholic
4.38 km
-
Mcnaughton Soccer
ON 2.12km -
Matthew Park
1 Villa Royale Ave (Davos Road and Fossil Hill Road), Woodbridge ON L4H 2Z7 6.26km -
Redstone Park
Richmond Hill ON 6.77km
-
CIBC
9950 Dufferin St (at Major MacKenzie Dr. W.), Maple ON L6A 4K5 0.14km -
Scotiabank
9930 Dufferin St, Vaughan ON L6A 4K5 0.19km -
TD Bank Financial Group
1370 Major MacKenzie Dr (at Benson Dr.), Maple ON L6A 4H6 0.6km














