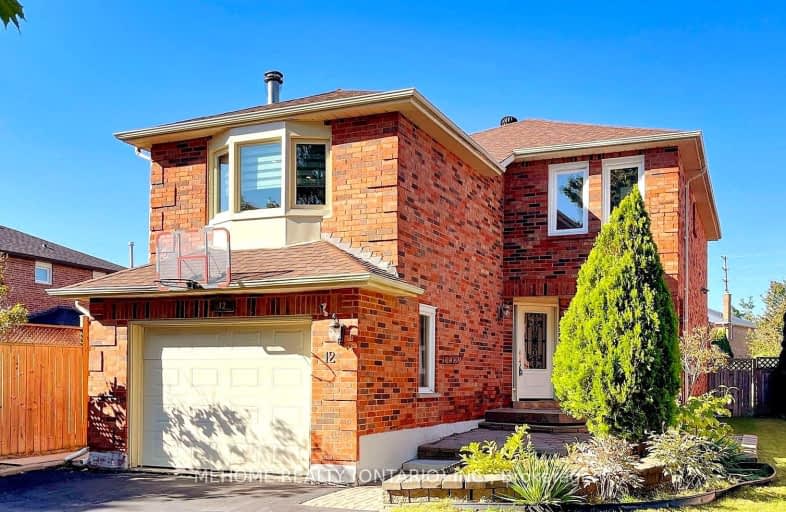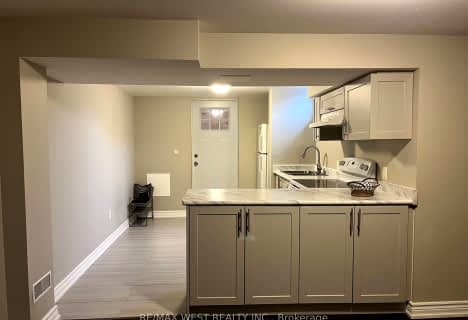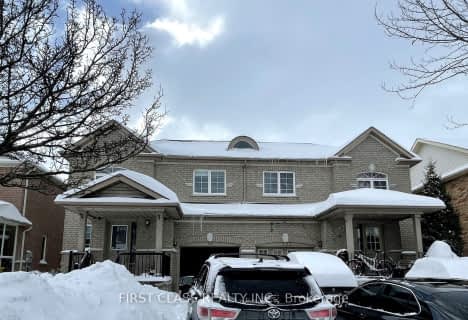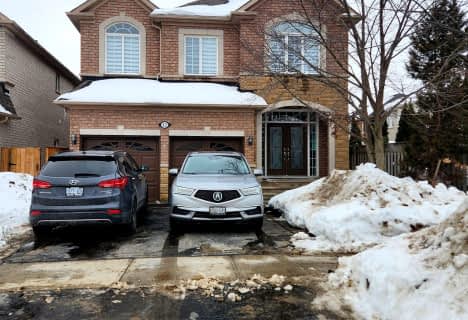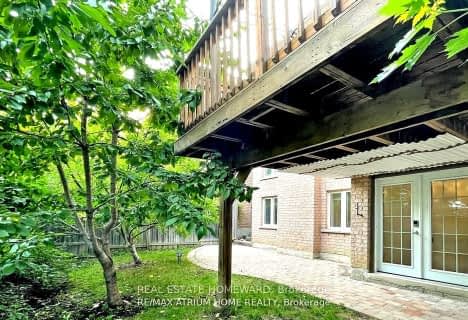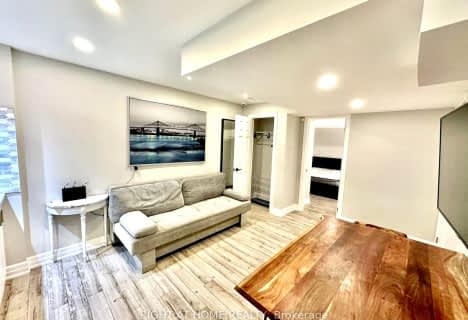Very Walkable
- Most errands can be accomplished on foot.
77
/100
Some Transit
- Most errands require a car.
46
/100
Bikeable
- Some errands can be accomplished on bike.
57
/100

ACCESS Elementary
Elementary: Public
0.58 km
Joseph A Gibson Public School
Elementary: Public
1.45 km
Father John Kelly Catholic Elementary School
Elementary: Catholic
0.11 km
Roméo Dallaire Public School
Elementary: Public
1.88 km
Blessed Trinity Catholic Elementary School
Elementary: Catholic
1.46 km
St Cecilia Catholic Elementary School
Elementary: Catholic
1.54 km
St Luke Catholic Learning Centre
Secondary: Catholic
4.59 km
Maple High School
Secondary: Public
1.82 km
Vaughan Secondary School
Secondary: Public
5.70 km
St Joan of Arc Catholic High School
Secondary: Catholic
2.58 km
Stephen Lewis Secondary School
Secondary: Public
2.67 km
St Jean de Brebeuf Catholic High School
Secondary: Catholic
4.18 km
-
Richvale Athletic Park
Ave Rd, Richmond Hill ON 5.22km -
Rosedale North Park
350 Atkinson Ave, Vaughan ON 5.69km -
Mill Pond Park
262 Mill St (at Trench St), Richmond Hill ON 6.07km
-
CIBC
9641 Jane St (Major Mackenzie), Vaughan ON L6A 4G5 2.16km -
TD Bank Financial Group
8707 Dufferin St (Summeridge Drive), Thornhill ON L4J 0A2 2.61km -
Scotiabank
9930 Dufferin St, Vaughan ON L6A 4K5 2.67km
