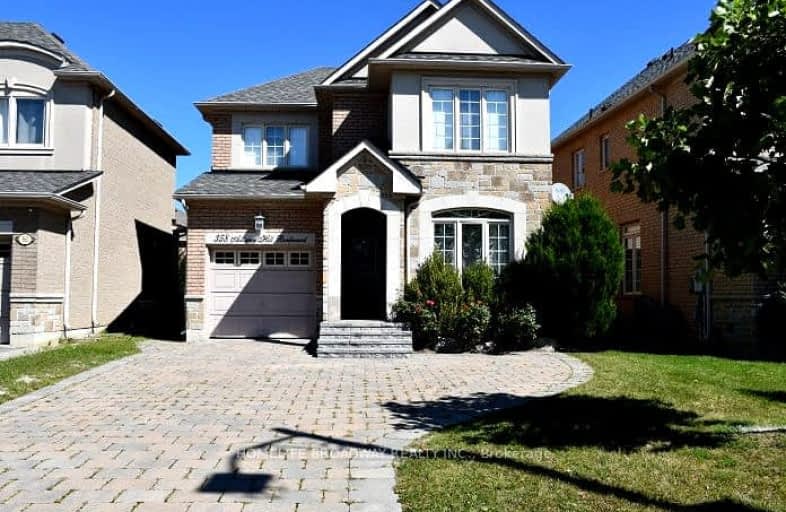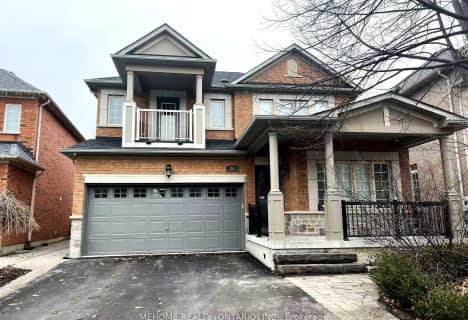Somewhat Walkable
- Some errands can be accomplished on foot.
53
/100
Some Transit
- Most errands require a car.
38
/100
Bikeable
- Some errands can be accomplished on bike.
65
/100

Nellie McClung Public School
Elementary: Public
2.14 km
Forest Run Elementary School
Elementary: Public
1.30 km
Bakersfield Public School
Elementary: Public
0.88 km
Ventura Park Public School
Elementary: Public
2.17 km
Carrville Mills Public School
Elementary: Public
0.60 km
Thornhill Woods Public School
Elementary: Public
0.20 km
Alexander MacKenzie High School
Secondary: Public
4.22 km
Langstaff Secondary School
Secondary: Public
2.41 km
Vaughan Secondary School
Secondary: Public
4.29 km
Westmount Collegiate Institute
Secondary: Public
2.47 km
Stephen Lewis Secondary School
Secondary: Public
0.44 km
St Elizabeth Catholic High School
Secondary: Catholic
3.75 km
-
Richvale Athletic Park
Ave Rd, Richmond Hill ON 2.78km -
Rosedale North Park
350 Atkinson Ave, Vaughan ON 2.95km -
Mill Pond Park
262 Mill St (at Trench St), Richmond Hill ON 4.7km
-
TD Bank Financial Group
8707 Dufferin St (Summeridge Drive), Thornhill ON L4J 0A2 1.11km -
TD Bank Financial Group
9200 Bathurst St (at Rutherford Rd), Thornhill ON L4J 8W1 1.37km -
BMO Bank of Montreal
1621 Rutherford Rd, Vaughan ON L4K 0C6 1.39km














