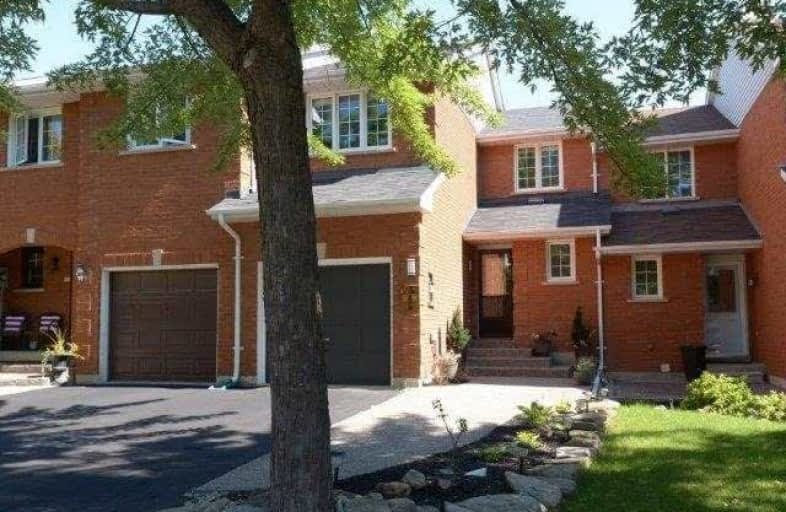Sold on Aug 24, 2017
Note: Property is not currently for sale or for rent.

-
Type: Att/Row/Twnhouse
-
Style: 2-Storey
-
Size: 1100 sqft
-
Lot Size: 21 x 114.83 Feet
-
Age: 16-30 years
-
Taxes: $2,868 per year
-
Days on Site: 16 Days
-
Added: Sep 07, 2019 (2 weeks on market)
-
Updated:
-
Last Checked: 2 hours ago
-
MLS®#: W3896414
-
Listed By: Coldwell banker community professionals, brokerage
Freehold Townhome Modernized With All High End Finishes. 3 Good Sized Bedrooms, 2.5 Bathrooms. Kitchen With Granite Counters, Wine Rack & S/S Appliances. Engineered Hardwood Floors On 2 Levels, Laminate In Very Spacious Recreation Room. 7.5 Inch Baseboards, Crown Moulding, Gas Hook Up For Bbq, Deck, Exposed Aggregate Front Walkway & The List Goes On ! Shows 10 +++
Extras
Legal Des Cont'd: Part 19,20R 10736, T/W Pt Blk 26, Pl 20M 558 , Pt18,20 **Interboard Listing: Hamilton - Burlington Real Estate Association**
Property Details
Facts for 345 Howell Road, Oakville
Status
Days on Market: 16
Last Status: Sold
Sold Date: Aug 24, 2017
Closed Date: Nov 01, 2017
Expiry Date: Dec 31, 2017
Sold Price: $669,500
Unavailable Date: Aug 24, 2017
Input Date: Aug 10, 2017
Prior LSC: Listing with no contract changes
Property
Status: Sale
Property Type: Att/Row/Twnhouse
Style: 2-Storey
Size (sq ft): 1100
Age: 16-30
Area: Oakville
Community: River Oaks
Availability Date: T B A
Inside
Bedrooms: 3
Bathrooms: 3
Kitchens: 1
Rooms: 6
Den/Family Room: Yes
Air Conditioning: Central Air
Fireplace: No
Laundry Level: Lower
Central Vacuum: Y
Washrooms: 3
Building
Basement: Finished
Basement 2: Full
Heat Type: Forced Air
Heat Source: Gas
Exterior: Brick
Exterior: Metal/Side
Elevator: N
Water Supply: Municipal
Physically Handicapped-Equipped: N
Special Designation: Unknown
Retirement: N
Parking
Driveway: Private
Garage Spaces: 1
Garage Type: Attached
Covered Parking Spaces: 2
Total Parking Spaces: 2
Fees
Tax Year: 2017
Tax Legal Description: Pcl Block26-5,Sec20M558;Pt Blk 26, Pl 20M558
Taxes: $2,868
Highlights
Feature: Fenced Yard
Feature: Hospital
Feature: Park
Feature: Public Transit
Feature: School
Land
Cross Street: Towne Bl To River Gl
Municipality District: Oakville
Fronting On: East
Parcel Number: 249210502
Pool: None
Sewer: Sewers
Lot Depth: 114.83 Feet
Lot Frontage: 21 Feet
Acres: < .50
Zoning: Residential
Additional Media
- Virtual Tour: http://www.venturehomes.ca/trebtour.asp?tourid=48340
Rooms
Room details for 345 Howell Road, Oakville
| Type | Dimensions | Description |
|---|---|---|
| Living Ground | 3.29 x 4.42 | |
| Kitchen Ground | 2.46 x 3.71 | |
| Dining Ground | 2.74 x 2.93 | |
| Powder Rm Ground | - | 2 Pc Bath |
| Br 2nd | 3.07 x 4.96 | |
| Br 2nd | 3.07 x 3.07 | |
| Br 2nd | 2.74 x 4.29 | |
| Bathroom 2nd | - | 4 Pc Bath |
| Utility Bsmt | - | |
| Bathroom Bsmt | - | 3 Pc Bath |
| Rec Bsmt | 5.96 x 6.19 |
| XXXXXXXX | XXX XX, XXXX |
XXXX XXX XXXX |
$XXX,XXX |
| XXX XX, XXXX |
XXXXXX XXX XXXX |
$XXX,XXX |
| XXXXXXXX XXXX | XXX XX, XXXX | $669,500 XXX XXXX |
| XXXXXXXX XXXXXX | XXX XX, XXXX | $679,000 XXX XXXX |

St. Gregory the Great (Elementary)
Elementary: CatholicOur Lady of Peace School
Elementary: CatholicSt. Teresa of Calcutta Elementary School
Elementary: CatholicRiver Oaks Public School
Elementary: PublicOodenawi Public School
Elementary: PublicSt Andrew Catholic School
Elementary: CatholicGary Allan High School - Oakville
Secondary: PublicGary Allan High School - STEP
Secondary: PublicAbbey Park High School
Secondary: PublicSt Ignatius of Loyola Secondary School
Secondary: CatholicHoly Trinity Catholic Secondary School
Secondary: CatholicWhite Oaks High School
Secondary: Public

