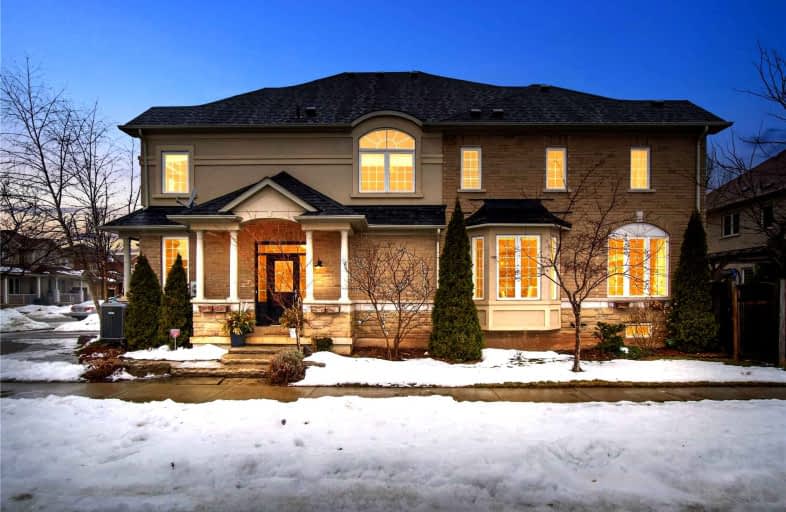Sold on Feb 22, 2022
Note: Property is not currently for sale or for rent.

-
Type: Att/Row/Twnhouse
-
Style: 2-Storey
-
Size: 1500 sqft
-
Lot Size: 23.33 x 83.69 Feet
-
Age: 16-30 years
-
Taxes: $4,704 per year
-
Days on Site: 8 Days
-
Added: Feb 14, 2022 (1 week on market)
-
Updated:
-
Last Checked: 3 months ago
-
MLS®#: W5500895
-
Listed By: Keller williams referred urban realty, brokerage
Don't Miss This Stunning Corner Frhld. Town In Sought-After Lakeshore Woods. Bright Open-Concept Main Fl Drenched In Natural Light From The Wrap-Around Windows. Entertain With Ease In The Well-Equipped Kitchen With 3-Seat Breakfast Bar And Dining Area W/Charming Window Seat. Cozy-Up In The Adjoining Fam Rm With Gas Fpl. Or W/O To The Fenced Backyard Oasis With Deck, Hot-Tub And Pergol. Retire To One Of The Spacious Bdrms Or Master Suite With 4 Piece En-Suite
Extras
Separate Den/Home Office. Incl. Appliances, Elf's Window Covering, Hot-Tub (As Is Condition). Location - Wooded Trails, Parks, Hwys, Go, Schools, Close To Lake, Amenities. Exclusions: Shelves In Basement Storage, All Tvs And Mounts
Property Details
Facts for 3452 Whilabout Terrace, Oakville
Status
Days on Market: 8
Last Status: Sold
Sold Date: Feb 22, 2022
Closed Date: May 25, 2022
Expiry Date: Apr 30, 2022
Sold Price: $1,652,000
Unavailable Date: Feb 22, 2022
Input Date: Feb 14, 2022
Prior LSC: Listing with no contract changes
Property
Status: Sale
Property Type: Att/Row/Twnhouse
Style: 2-Storey
Size (sq ft): 1500
Age: 16-30
Area: Oakville
Community: Bronte West
Availability Date: 60/90 Tba
Inside
Bedrooms: 3
Bathrooms: 3
Kitchens: 1
Rooms: 7
Den/Family Room: Yes
Air Conditioning: Central Air
Fireplace: Yes
Laundry Level: Upper
Central Vacuum: N
Washrooms: 3
Building
Basement: Finished
Basement 2: Full
Heat Type: Forced Air
Heat Source: Gas
Exterior: Brick
Exterior: Stone
Elevator: N
UFFI: No
Water Supply: Municipal
Special Designation: Unknown
Parking
Driveway: Private
Garage Spaces: 1
Garage Type: Built-In
Covered Parking Spaces: 2
Total Parking Spaces: 3
Fees
Tax Year: 2021
Tax Legal Description: Pt Blk 90, Plan 20M964, Des As Pts 1 To 3,20R17046
Taxes: $4,704
Highlights
Feature: Fenced Yard
Feature: Place Of Worship
Feature: Public Transit
Feature: School
Land
Cross Street: Great Lakes/Creek Pa
Municipality District: Oakville
Fronting On: North
Parcel Number: 247521931
Pool: None
Sewer: Sewers
Lot Depth: 83.69 Feet
Lot Frontage: 23.33 Feet
Additional Media
- Virtual Tour: https://tours.kianikanstudio.ca/3452-whilabout-terrace-oakville-on-l6l-0a7?branded=0
Rooms
Room details for 3452 Whilabout Terrace, Oakville
| Type | Dimensions | Description |
|---|---|---|
| Foyer Main | 2.14 x 1.93 | |
| Kitchen Main | 3.05 x 3.96 | Breakfast Bar, Granite Counter, Open Concept |
| Dining Main | 2.79 x 3.66 | Bay Window, Combined W/Kitchen, Open Concept |
| Family Main | 3.35 x 5.87 | W/O To Yard, Hardwood Floor, Fireplace |
| Den Main | 2.51 x 2.82 | Hardwood Floor, Large Window |
| Powder Rm Main | - | 2 Pc Bath, Hardwood Floor |
| Prim Bdrm 2nd | 3.96 x 4.72 | 4 Pc Ensuite, W/I Closet, Hardwood Floor |
| 2nd Br 2nd | 2.74 x 4.19 | Large Window, Closet, Hardwood Floor |
| 3rd Br 2nd | 2.74 x 3.81 | Large Window, Closet, Hardwood Floor |
| Rec Bsmt | 4.91 x 7.29 |
| XXXXXXXX | XXX XX, XXXX |
XXXX XXX XXXX |
$X,XXX,XXX |
| XXX XX, XXXX |
XXXXXX XXX XXXX |
$X,XXX,XXX | |
| XXXXXXXX | XXX XX, XXXX |
XXXX XXX XXXX |
$XXX,XXX |
| XXX XX, XXXX |
XXXXXX XXX XXXX |
$XXX,XXX |
| XXXXXXXX XXXX | XXX XX, XXXX | $1,652,000 XXX XXXX |
| XXXXXXXX XXXXXX | XXX XX, XXXX | $1,299,900 XXX XXXX |
| XXXXXXXX XXXX | XXX XX, XXXX | $665,000 XXX XXXX |
| XXXXXXXX XXXXXX | XXX XX, XXXX | $659,000 XXX XXXX |

St Patrick Separate School
Elementary: CatholicAscension Separate School
Elementary: CatholicMohawk Gardens Public School
Elementary: PublicFrontenac Public School
Elementary: PublicSt Dominics Separate School
Elementary: CatholicPineland Public School
Elementary: PublicGary Allan High School - SCORE
Secondary: PublicGary Allan High School - Burlington
Secondary: PublicRobert Bateman High School
Secondary: PublicAbbey Park High School
Secondary: PublicCorpus Christi Catholic Secondary School
Secondary: CatholicNelson High School
Secondary: Public- 4 bath
- 3 bed
3430 Hayhurst Crescent, Oakville, Ontario • L6L 6W9 • 1001 - BR Bronte



