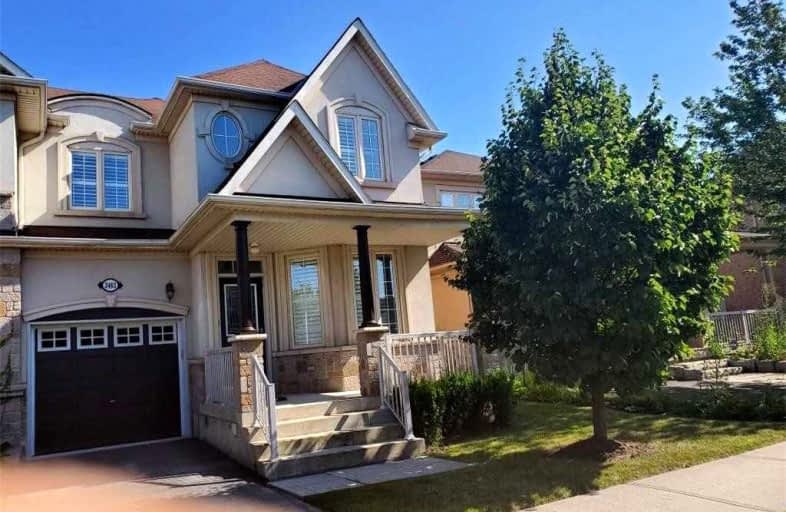
St Patrick Separate School
Elementary: Catholic
1.30 km
Ascension Separate School
Elementary: Catholic
1.35 km
Mohawk Gardens Public School
Elementary: Public
1.18 km
Frontenac Public School
Elementary: Public
1.62 km
St Dominics Separate School
Elementary: Catholic
2.54 km
Pineland Public School
Elementary: Public
1.74 km
Gary Allan High School - SCORE
Secondary: Public
4.62 km
Gary Allan High School - Burlington
Secondary: Public
5.36 km
Robert Bateman High School
Secondary: Public
1.57 km
Abbey Park High School
Secondary: Public
6.14 km
Corpus Christi Catholic Secondary School
Secondary: Catholic
4.43 km
Nelson High School
Secondary: Public
3.53 km



