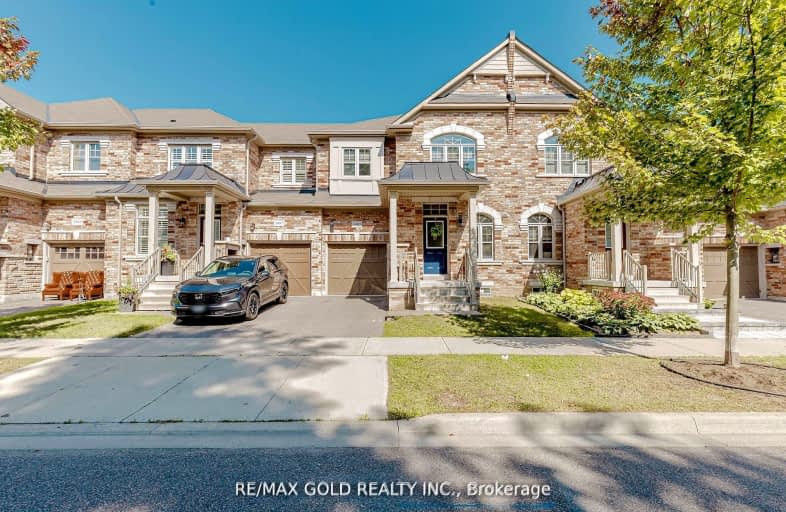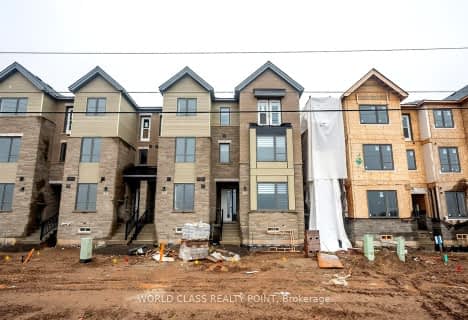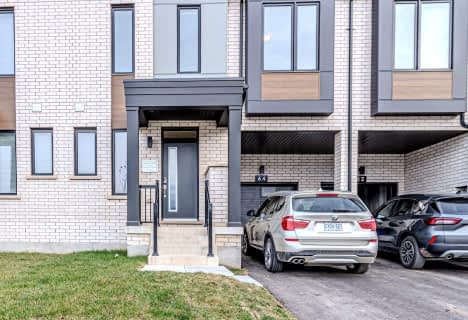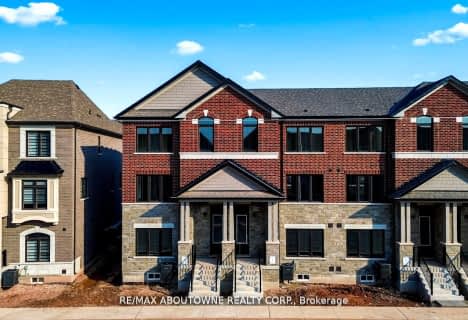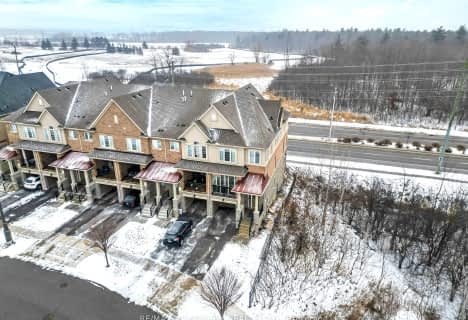
St. Gregory the Great (Elementary)
Elementary: CatholicOur Lady of Peace School
Elementary: CatholicOodenawi Public School
Elementary: PublicSt. John Paul II Catholic Elementary School
Elementary: CatholicEmily Carr Public School
Elementary: PublicForest Trail Public School (Elementary)
Elementary: PublicGary Allan High School - Oakville
Secondary: PublicÉSC Sainte-Trinité
Secondary: CatholicAbbey Park High School
Secondary: PublicGarth Webb Secondary School
Secondary: PublicSt Ignatius of Loyola Secondary School
Secondary: CatholicHoly Trinity Catholic Secondary School
Secondary: Catholic-
Lion's Valley Park
Oakville ON 1.94km -
Trafalgar Memorial Park
Central Park Dr. & Oak Park Drive, Oakville ON 3.39km -
Stratus Drive Park
Oakville ON 4.28km
-
RBC Royal Bank
2501 3rd Line (Dundas St W), Oakville ON L6M 5A9 2.99km -
CIBC
271 Hays Blvd, Oakville ON L6H 6Z3 3.69km -
CIBC
2530 Postmaster Dr (at Dundas St. W.), Oakville ON L6M 0N2 3.88km
- 4 bath
- 4 bed
- 2000 sqft
66 Kaitting Trail North, Oakville, Ontario • L6M 5N5 • Rural Oakville
- 4 bath
- 4 bed
- 1500 sqft
286 Ellen Davidson Drive, Oakville, Ontario • L6M 0V1 • Rural Oakville
- 4 bath
- 4 bed
- 2000 sqft
3110 Ernest Appelbe Boulevard, Oakville, Ontario • L6H 0M8 • Rural Oakville
- 6 bath
- 4 bed
- 2500 sqft
3234 Crystal Drive, Oakville, Ontario • L6M 5S8 • Rural Oakville
- 4 bath
- 4 bed
- 2000 sqft
1354 William Halton Parkway, Oakville, Ontario • L6M 5R2 • Rural Oakville
- 4 bath
- 4 bed
- 2000 sqft
152 Beaveridge Avenue, Oakville, Ontario • L6H 7C4 • Rural Oakville
