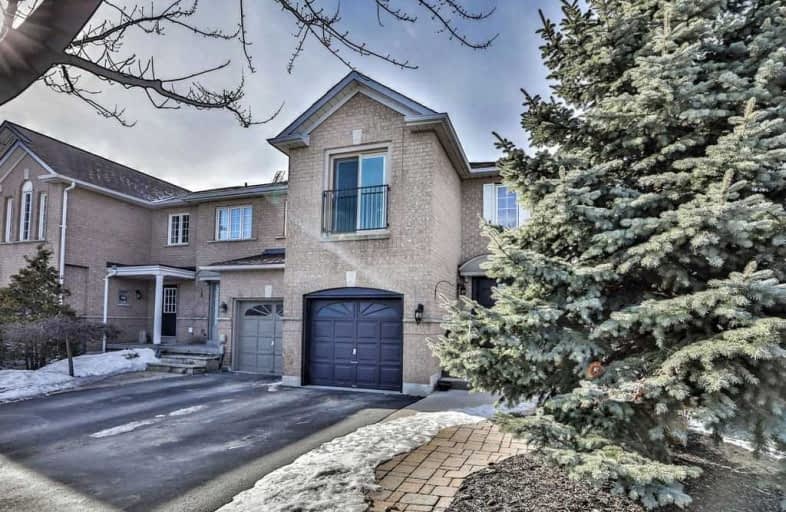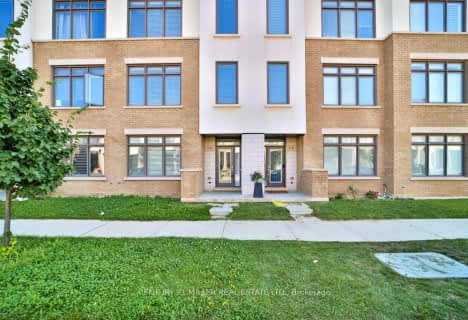
Sheridan Public School
Elementary: PublicMunn's Public School
Elementary: PublicPost's Corners Public School
Elementary: PublicSt Marguerite d'Youville Elementary School
Elementary: CatholicSt Andrew Catholic School
Elementary: CatholicJoshua Creek Public School
Elementary: PublicÉcole secondaire Gaétan Gervais
Secondary: PublicGary Allan High School - Oakville
Secondary: PublicGary Allan High School - STEP
Secondary: PublicHoly Trinity Catholic Secondary School
Secondary: CatholicIroquois Ridge High School
Secondary: PublicWhite Oaks High School
Secondary: Public- 3 bath
- 4 bed
- 1500 sqft
3156 Mintwood Circle, Oakville, Ontario • L6H 0N9 • Rural Oakville
- 4 bath
- 4 bed
- 2000 sqft
66 Kaitting Trail North, Oakville, Ontario • L6M 5N5 • Rural Oakville
- 3 bath
- 4 bed
- 2000 sqft
3059 Postridge Drive, Oakville, Ontario • L6H 0S1 • Rural Oakville
- 2 bath
- 3 bed
- 1500 sqft
35-41 Nadia Place, Oakville, Ontario • L6H 1K1 • 1003 - CP College Park







