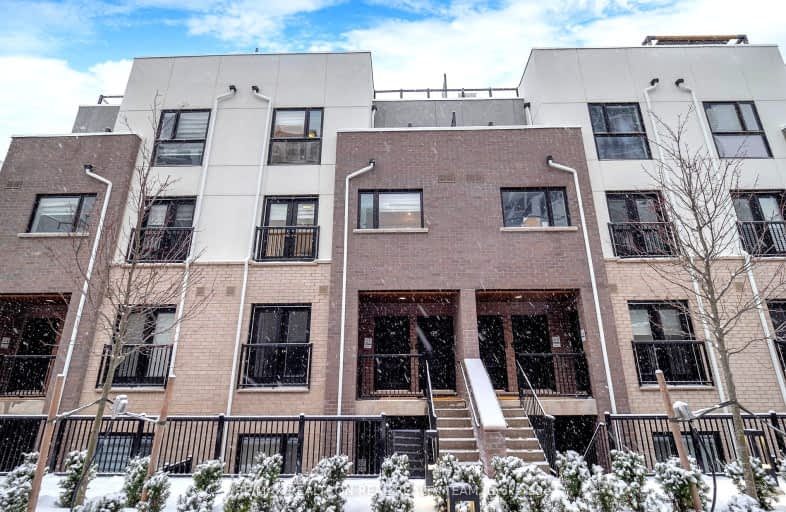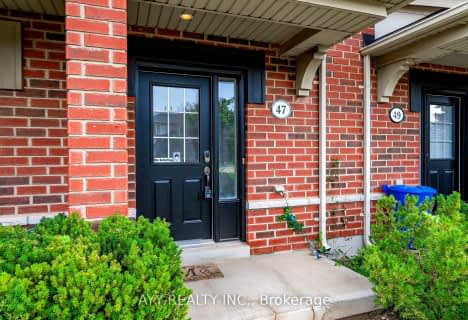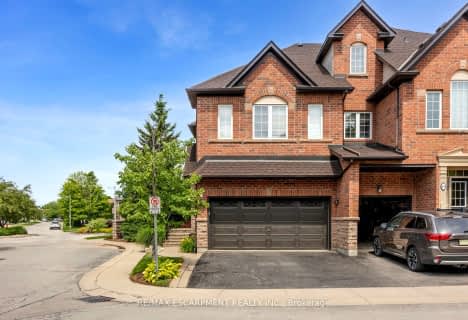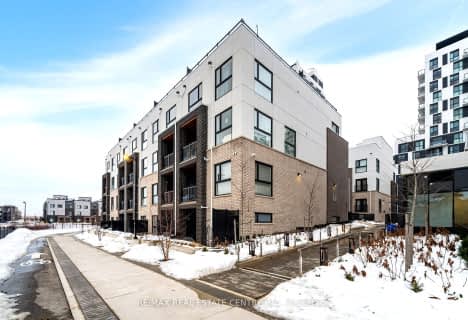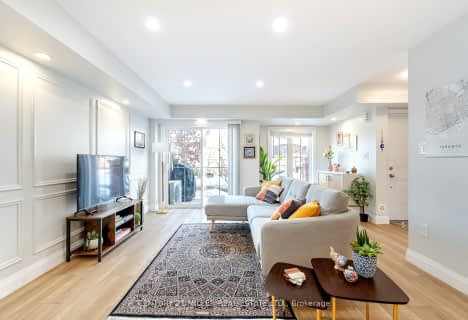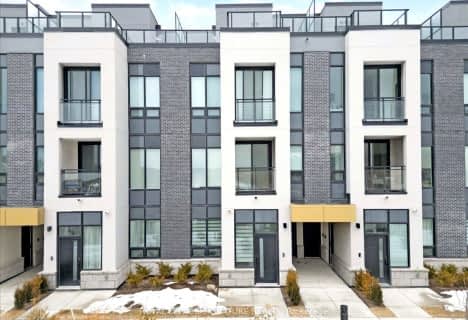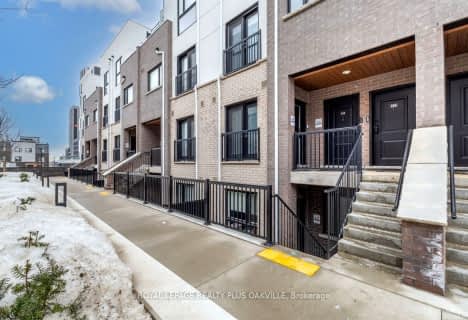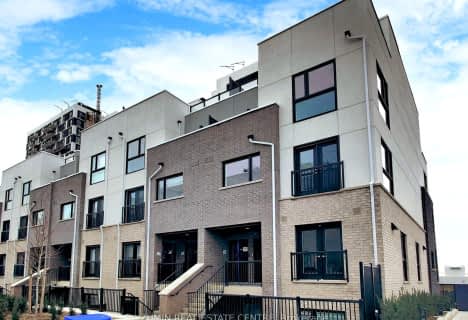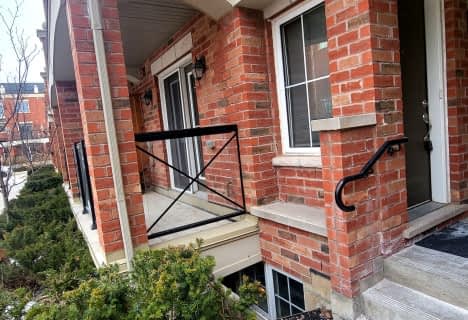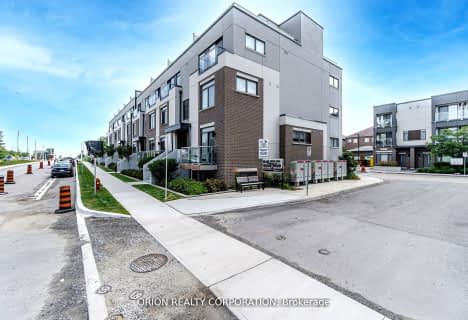Car-Dependent
- Most errands require a car.
Good Transit
- Some errands can be accomplished by public transportation.
Bikeable
- Some errands can be accomplished on bike.

St. Gregory the Great (Elementary)
Elementary: CatholicRiver Oaks Public School
Elementary: PublicPost's Corners Public School
Elementary: PublicOodenawi Public School
Elementary: PublicSt Andrew Catholic School
Elementary: CatholicJoshua Creek Public School
Elementary: PublicGary Allan High School - Oakville
Secondary: PublicGary Allan High School - STEP
Secondary: PublicLoyola Catholic Secondary School
Secondary: CatholicHoly Trinity Catholic Secondary School
Secondary: CatholicIroquois Ridge High School
Secondary: PublicWhite Oaks High School
Secondary: Public-
Turtle Jack's Oakville
360 Dundas Street E, Oakville, ON L6H 6Z9 0.64km -
State & Main Kitchen & Bar
301 Hays Blvd, Oakville, ON L6H 6Z3 0.79km -
The Keg Steakhouse + Bar
300 Hays Boulevard, Oakville, ON L6H 7P3 0.84km
-
Mr Sun
380 Dundas Street E, Unit D6, Oakville, ON L6H 6Z9 0.53km -
Starbucks
330 Dundas St E, Oakville, ON L6H 6Z9 0.5km -
Tim Hortons
2355 Trafalgar Road, Oakville, ON L6H 6N9 1.07km
-
Orangetheory Fitness North Oakville
275 Hays Blvd, Ste G2A, Oakville, ON L6H 6Z3 0.75km -
GoodLife Fitness
2395 Trafalgar Road, Oakville, ON L6H 6K7 0.92km -
One Health Clubs - Oakville
1011 Upper Middle Road E, Upper Oakville Shopping Centre, Oakville, ON L6H 4L3 2.34km
-
Shoppers Drug Mart
2525 Prince Michael Dr, Oakville, ON L6H 0E9 1.46km -
Metro Pharmacy
1011 Upper Middle Road E, Oakville, ON L6H 4L2 2.4km -
Queens Medical Center
1289 Marlborough Crt, Oakville, ON L6H 2R9 3.33km
-
A&W
390 Dundas Street E, Oakville, ON L6H 6Z9 0.46km -
A & W
412 Dundas Street E, Oakville, ON L6H 6Z9 0.46km -
Bento Sushi
338 Dundas Street E, Oakville, ON L6H 6Z9 0.48km
-
Upper Oakville Shopping Centre
1011 Upper Middle Road E, Oakville, ON L6H 4L2 2.4km -
Oakville Place
240 Leighland Ave, Oakville, ON L6H 3H6 4.19km -
Oakville Entertainment Centrum
2075 Winston Park Drive, Oakville, ON L6H 6P5 4.85km
-
Longo's
338 Dundas Street E, Oakville, ON L6H 6Z9 0.48km -
Real Canadian Superstore
201 Oak Park Road, Oakville, ON L6H 7T4 1.18km -
M&M Food Market
2525 Prince Michael Drive, Unit 2B, Shoppes on Dundas, Oakville, ON L6H 0E9 1.47km
-
LCBO
251 Oak Walk Dr, Oakville, ON L6H 6M3 0.71km -
The Beer Store
1011 Upper Middle Road E, Oakville, ON L6H 4L2 2.4km -
LCBO
321 Cornwall Drive, Suite C120, Oakville, ON L6J 7Z5 5.13km
-
Esso
305 Dundas Street E, Oakville, ON L6H 7C3 0.43km -
Husky
1537 Trafalgar Road, Oakville, ON L6H 5P4 2.48km -
Dundas Esso
520 Dundas Street W, Oakville, ON L6H 6Y3 3.41km
-
Five Drive-In Theatre
2332 Ninth Line, Oakville, ON L6H 7G9 3.02km -
Cineplex - Winston Churchill VIP
2081 Winston Park Drive, Oakville, ON L6H 6P5 4.71km -
Film.Ca Cinemas
171 Speers Road, Unit 25, Oakville, ON L6K 3W8 5.6km
-
White Oaks Branch - Oakville Public Library
1070 McCraney Street E, Oakville, ON L6H 2R6 3.5km -
Clarkson Community Centre
2475 Truscott Drive, Mississauga, ON L5J 2B3 6.27km -
South Common Community Centre & Library
2233 South Millway Drive, Mississauga, ON L5L 3H7 6.44km
-
Oakville Hospital
231 Oak Park Boulevard, Oakville, ON L6H 7S8 1.07km -
Oakville Trafalgar Memorial Hospital
3001 Hospital Gate, Oakville, ON L6M 0L8 5.69km -
The Credit Valley Hospital
2200 Eglinton Avenue W, Mississauga, ON L5M 2N1 7.65km
-
Glenashton Park
Mississauga ON 1.72km -
Bayshire Woods Park
1359 Bayshire Dr, Oakville ON L6H 6C7 2.34km -
Holton Heights Park
1315 Holton Heights Dr, Oakville ON 3.31km
-
RBC Royal Bank
309 Hays Blvd (Trafalgar and Dundas), Oakville ON L6H 6Z3 0.7km -
CIBC
271 Hays Blvd, Oakville ON L6H 6Z3 0.81km -
TD Bank Financial Group
2325 Trafalgar Rd (at Rosegate Way), Oakville ON L6H 6N9 1.21km
- 2 bath
- 3 bed
- 1200 sqft
01-1270 Gainsborough Drive, Oakville, Ontario • L6H 2L2 • 1005 - FA Falgarwood
- 3 bath
- 3 bed
- 1400 sqft
24-2004 Glenada Crescent, Oakville, Ontario • L6H 5P5 • 1018 - WC Wedgewood Creek
- 3 bath
- 2 bed
- 1200 sqft
315-349 Wheat Boom Drive, Oakville, Ontario • L6H 7X5 • 1010 - JM Joshua Meadows
- 3 bath
- 2 bed
- 1200 sqft
03-2205 LILLYKIN Street, Oakville, Ontario • L6H 0X6 • 1015 - RO River Oaks
- 2 bath
- 2 bed
- 900 sqft
05-39 Hays Boulevard, Oakville, Ontario • L6H 0J1 • 1015 - RO River Oaks
- 2 bath
- 2 bed
- 900 sqft
149-3010 Trailside Drive West, Oakville, Ontario • L6M 4M2 • Rural Oakville
- 3 bath
- 2 bed
- 1200 sqft
336-349 Wheat Boom Drive, Oakville, Ontario • L6H 7X5 • 1010 - JM Joshua Meadows
- 3 bath
- 2 bed
- 1200 sqft
304-349 Wheat Boom Drive, Oakville, Ontario • L6H 7X5 • 1008 - GO Glenorchy
- 2 bath
- 2 bed
- 800 sqft
06-2496 Post Road, Oakville, Ontario • L6H 0K1 • 1015 - RO River Oaks
- 2 bath
- 2 bed
- 1000 sqft
109-3058 Sixth Line, Oakville, Ontario • L6M 1P8 • 1008 - GO Glenorchy
