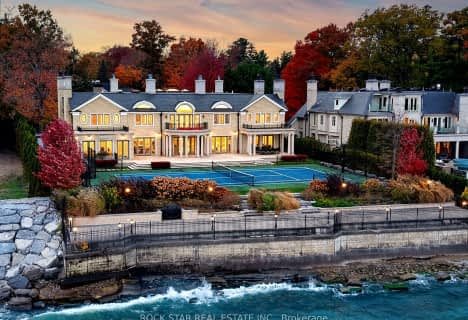Sold on May 07, 2017
Note: Property is not currently for sale or for rent.

-
Type: Detached
-
Style: 2-Storey
-
Size: 5000 sqft
-
Lot Size: 152.26 x 254 Feet
-
Age: 0-5 years
-
Taxes: $68,775 per year
-
Days on Site: 20 Days
-
Added: Sep 07, 2019 (2 weeks on market)
-
Updated:
-
Last Checked: 3 months ago
-
MLS®#: W3763774
-
Listed By: Re/max aboutowne realty corp., brokerage
Spectacular Waterfront Estate W/ Over 150' Of Shoreline & Full Riparian Rights.Beautifully Situated On Just Under An Acre.Hardscaped Seawall & Lakeside Patio W/Stairway Access To Lake,Stone Beachfront.Built By Coulson Fine Homes Offering Over 13,000Sf Of Living Space.Brian Gluckstein Design Fr Inception.3 Car Garage W/Closure Sensors & 3 Lifts Controlled By Crestron.Fully Automated Lighting, Sound, Television,2 Entry Gates, Temperature Controls.
Extras
Inclusions: All Appliances, All Elf's, All Window Coverings Exclusions: Dining Room Chandelier
Property Details
Facts for 35 Colonial Crescent, Oakville
Status
Days on Market: 20
Last Status: Sold
Sold Date: May 07, 2017
Closed Date: Jun 27, 2017
Expiry Date: Aug 31, 2017
Sold Price: $16,000,000
Unavailable Date: May 07, 2017
Input Date: Apr 17, 2017
Prior LSC: Listing with no contract changes
Property
Status: Sale
Property Type: Detached
Style: 2-Storey
Size (sq ft): 5000
Age: 0-5
Area: Oakville
Community: Old Oakville
Availability Date: Flexible
Inside
Bedrooms: 5
Bedrooms Plus: 1
Bathrooms: 8
Kitchens: 1
Kitchens Plus: 1
Rooms: 10
Den/Family Room: Yes
Air Conditioning: Central Air
Fireplace: Yes
Washrooms: 8
Building
Basement: Finished
Basement 2: Full
Heat Type: Forced Air
Heat Source: Gas
Exterior: Stone
Elevator: Y
UFFI: No
Water Supply: Municipal
Special Designation: Unknown
Parking
Driveway: Circular
Garage Spaces: 3
Garage Type: Attached
Covered Parking Spaces: 8
Total Parking Spaces: 11
Fees
Tax Year: 2017
Tax Legal Description: Lt 8, Pl 343 ; Pt Lt 8, Con 4 Trafalgar, South Of
Taxes: $68,775
Highlights
Feature: Lake/Pond
Feature: Waterfront
Land
Cross Street: Lakeshorerd E/Coloni
Municipality District: Oakville
Fronting On: South
Parcel Number: 247820083
Pool: None
Sewer: Sewers
Lot Depth: 254 Feet
Lot Frontage: 152.26 Feet
Acres: .50-1.99
Zoning: Res
Water Body Name: Ontario
Water Body Type: Lake
Rooms
Room details for 35 Colonial Crescent, Oakville
| Type | Dimensions | Description |
|---|---|---|
| Library Main | 5.13 x 5.41 | |
| Dining Main | 5.23 x 5.72 | |
| Great Rm Main | 8.05 x 11.46 | |
| Breakfast Main | 4.98 x 6.48 | |
| Kitchen Main | 4.67 x 5.97 | |
| Master Main | 6.05 x 6.60 | |
| Br 2nd | 4.09 x 5.05 | |
| Br 2nd | 4.67 x 5.18 | |
| Br 2nd | 3.71 x 5.03 | |
| Br 2nd | 4.93 x 8.13 | |
| Br Bsmt | 4.37 x 6.81 | |
| Kitchen Bsmt | 4.88 x 6.71 |
| XXXXXXXX | XXX XX, XXXX |
XXXX XXX XXXX |
$XX,XXX,XXX |
| XXX XX, XXXX |
XXXXXX XXX XXXX |
$XX,XXX,XXX |
| XXXXXXXX XXXX | XXX XX, XXXX | $16,000,000 XXX XXXX |
| XXXXXXXX XXXXXX | XXX XX, XXXX | $16,998,000 XXX XXXX |

Oakwood Public School
Elementary: PublicNew Central Public School
Elementary: PublicSt Luke Elementary School
Elementary: CatholicSt Vincent's Catholic School
Elementary: CatholicE J James Public School
Elementary: PublicMaple Grove Public School
Elementary: PublicÉcole secondaire Gaétan Gervais
Secondary: PublicGary Allan High School - STEP
Secondary: PublicClarkson Secondary School
Secondary: PublicOakville Trafalgar High School
Secondary: PublicSt Thomas Aquinas Roman Catholic Secondary School
Secondary: CatholicWhite Oaks High School
Secondary: Public- 9 bath
- 5 bed
- 5000 sqft
1092 Argyle Drive, Oakville, Ontario • L6J 1A7 • 1011 - MO Morrison

