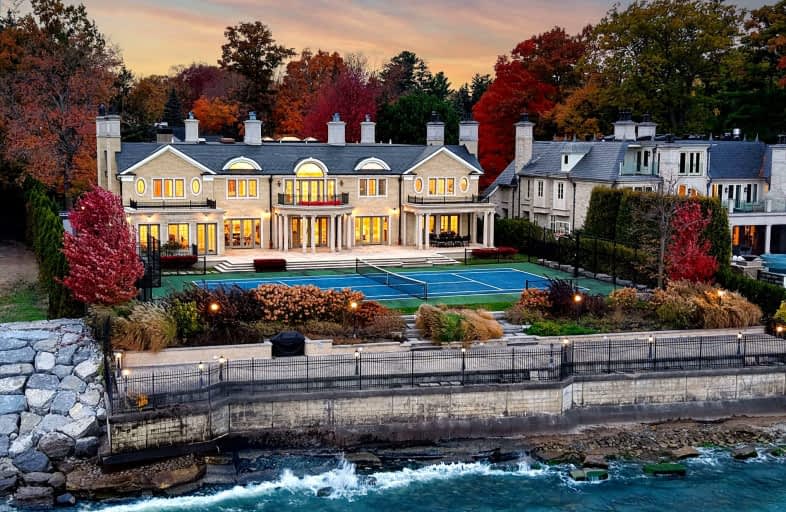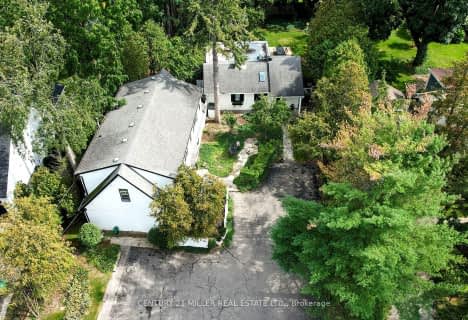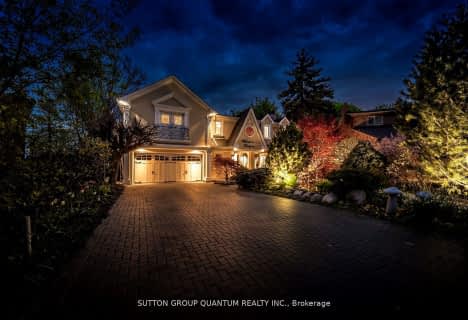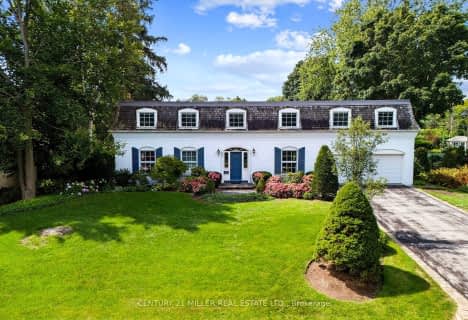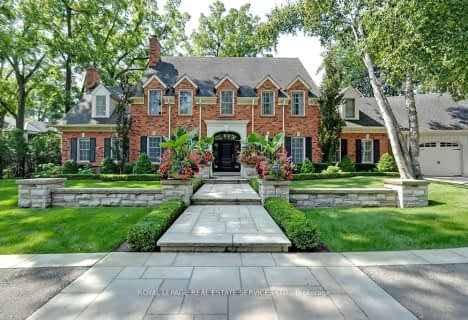Car-Dependent
- Almost all errands require a car.
Minimal Transit
- Almost all errands require a car.
Somewhat Bikeable
- Most errands require a car.

Oakwood Public School
Elementary: PublicNew Central Public School
Elementary: PublicSt Vincent's Catholic School
Elementary: CatholicÉÉC Sainte-Marie-Oakville
Elementary: CatholicE J James Public School
Elementary: PublicMaple Grove Public School
Elementary: PublicÉcole secondaire Gaétan Gervais
Secondary: PublicGary Allan High School - Oakville
Secondary: PublicGary Allan High School - STEP
Secondary: PublicOakville Trafalgar High School
Secondary: PublicSt Thomas Aquinas Roman Catholic Secondary School
Secondary: CatholicWhite Oaks High School
Secondary: Public-
The King's Arms
323 Church Street, Oakville, ON L6J 1P2 1.21km -
Borgo Antico Cucina Bar
266 Lakeshore Road E, Oakville, ON L6J 1J1 1.35km -
Riyasat Indian Restaurant and Bar
263 Lakeshore Road E, Oakville, ON L6J 1H9 1.38km
-
Dar Nabati
333 Lakeshore Road E, Oakville, ON L6J 1J4 1.17km -
Croissant Express Bakery
325 Lakeshore Road E, Oakville, ON L6J 1J4 1.18km -
Aroma Espresso Bar
321 Lakeshore Road, Oakville, ON L6J 1J4 1.2km
-
Leon Pharmacy
340 Kerr St, Oakville, ON L6K 3B8 2.58km -
Rexall Pharma Plus
523 Maple Grove Dr, Oakville, ON L6J 4W3 2.74km -
Shoppers Drug Mart
520 Kerr St, Oakville, ON L6K 3C5 2.97km
-
Figaro Coffee House
350 Lakeshore Road E, Oakville, ON L6J 1J6 1.11km -
Pizzaiolo - The Pizza Maker's Pizza
341 Lakeshore Road E, Oakville, ON L6J 1J4 1.14km -
Coriander Green
342 Church Street E, Oakville, ON L6J 1P1 1.16km
-
Oakville Place
240 Leighland Ave, Oakville, ON L6H 3H6 2.89km -
Upper Oakville Shopping Centre
1011 Upper Middle Road E, Oakville, ON L6H 4L2 4.52km -
Hopedale Mall
1515 Rebecca Street, Oakville, ON L6L 5G8 6.36km
-
British Grocer
259 Lakeshore Rd E, Oakville, ON L6J 1H9 1.39km -
Longo's
469 Cornwall Road, Oakville, ON L6J 4A7 1.86km -
Whole Foods Market
301 Cornwall Rd, Oakville, ON L6J 7Z5 2.05km
-
LCBO
321 Cornwall Drive, Suite C120, Oakville, ON L6J 7Z5 2.01km -
The Beer Store
1011 Upper Middle Road E, Oakville, ON L6H 4L2 4.52km -
LCBO
251 Oak Walk Dr, Oakville, ON L6H 6M3 6.28km
-
A1 Air Conditioning & Heating
1420 Cornwall Road, Unit 3, Oakville, ON L6J 7W5 2.4km -
Oakville Honda
500 Iroquois Shore Road, Oakville, ON L6H 2Y7 2.59km -
Trafalgar Tire
350 Iroquois Shore Road, Oakville, ON L6H 1M3 2.78km
-
Film.Ca Cinemas
171 Speers Road, Unit 25, Oakville, ON L6K 3W8 3.07km -
Five Drive-In Theatre
2332 Ninth Line, Oakville, ON L6H 7G9 6.18km -
Cineplex - Winston Churchill VIP
2081 Winston Park Drive, Oakville, ON L6H 6P5 6.19km
-
Oakville Public Library - Central Branch
120 Navy Street, Oakville, ON L6J 2Z4 1.79km -
White Oaks Branch - Oakville Public Library
1070 McCraney Street E, Oakville, ON L6H 2R6 3.97km -
Oakville Public Library
1274 Rebecca Street, Oakville, ON L6L 1Z2 5.52km
-
Oakville Hospital
231 Oak Park Boulevard, Oakville, ON L6H 7S8 5.89km -
Kerr Street Medical Centre
344 Kerr Street, Oakville, ON L6K 3B8 2.59km -
Connect Hearing
Maple Grove Village Shopping Centre, 511 Maple Grove Drive Unit 12, Oakville, ON L6J 4W3 2.7km
-
Dingle Park
Oakville ON 1.42km -
Lakeside Park
2 Navy St (at Front St.), Oakville ON L6J 2Y5 1.73km -
Tannery Park
10 WALKER St, Oakville 1.99km
-
TD Bank Financial Group
321 Iroquois Shore Rd, Oakville ON L6H 1M3 2.89km -
CIBC
271 Hays Blvd, Oakville ON L6H 6Z3 6.12km -
TD Bank Financial Group
2517 Prince Michael Dr, Oakville ON L6H 0E9 6.45km
