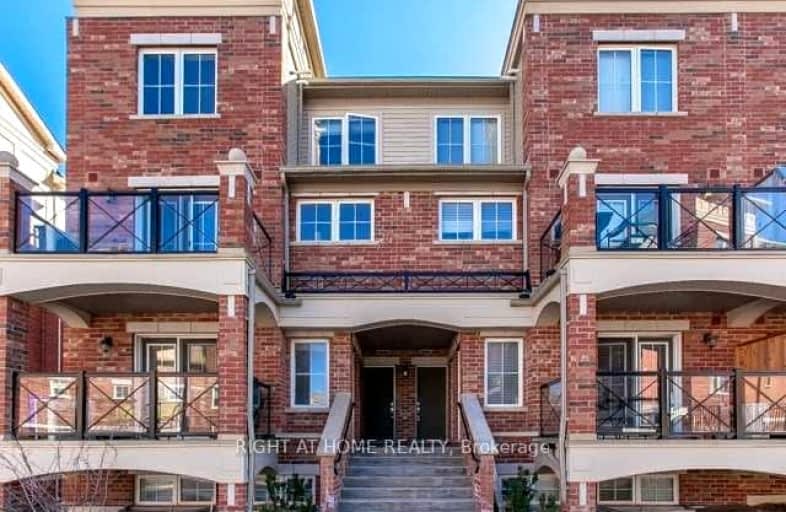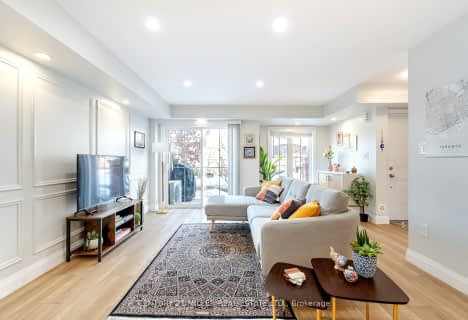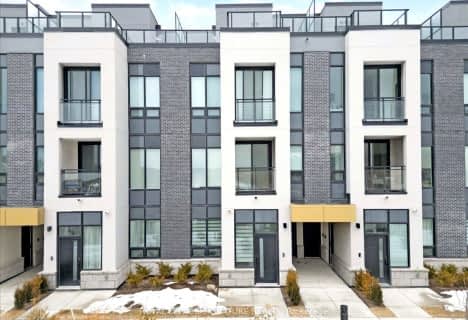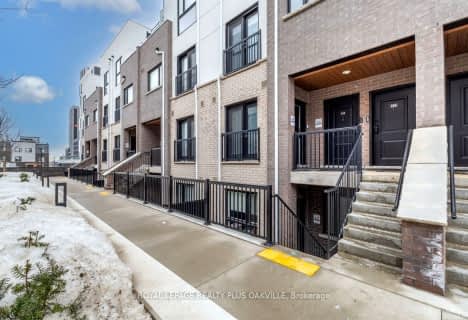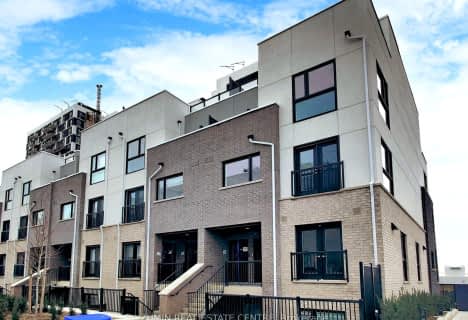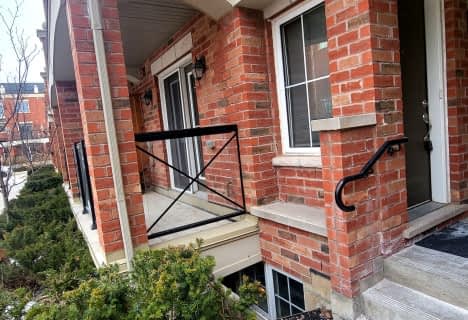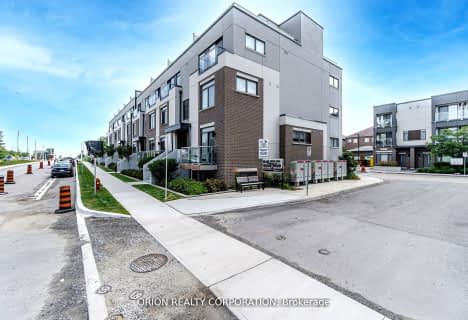Car-Dependent
- Most errands require a car.
Some Transit
- Most errands require a car.
Bikeable
- Some errands can be accomplished on bike.

St. Gregory the Great (Elementary)
Elementary: CatholicOur Lady of Peace School
Elementary: CatholicRiver Oaks Public School
Elementary: PublicPost's Corners Public School
Elementary: PublicOodenawi Public School
Elementary: PublicSt Andrew Catholic School
Elementary: CatholicGary Allan High School - Oakville
Secondary: PublicGary Allan High School - STEP
Secondary: PublicSt Ignatius of Loyola Secondary School
Secondary: CatholicHoly Trinity Catholic Secondary School
Secondary: CatholicIroquois Ridge High School
Secondary: PublicWhite Oaks High School
Secondary: Public-
The Pipes & Taps Pub
231 Oak Park Boulevard, Ste 101, Oakville, ON L6H 7S8 0.77km -
State & Main Kitchen & Bar
301 Hays Blvd, Oakville, ON L6H 6Z3 0.93km -
The Keg Steakhouse + Bar
300 Hays Boulevard, Oakville, ON L6H 7P3 0.94km
-
Aveiro Bakery
2530 Sixth Line, Oakville, ON L6H 6W5 0.35km -
Marylebone Cafe + Creamery
216 Oak Park Boulevard, Oakville, ON L6H 7S8 0.73km -
Starbucks
330 Dundas St E, Oakville, ON L6H 6Z9 1.06km
-
Shoppers Drug Mart
478 Dundas St W, Oakville, ON L6H 6Y3 2.21km -
Metro Pharmacy
1011 Upper Middle Road E, Oakville, ON L6H 4L2 2.46km -
Shoppers Drug Mart
2525 Prince Michael Dr, Oakville, ON L6H 0E9 2.57km
-
Portuguese Rotisserie and Grill
2530 Sixth Line, Unit 6, Oakville, ON L6H 6W5 0.35km -
Dragon House
2530 Sixth Line, Unit 13, Oakville, ON L6H 6W5 0.35km -
Double Double Pizza Chicken
2530 Sixth Line, Oakville, ON L6H 6W5 0.35km
-
Upper Oakville Shopping Centre
1011 Upper Middle Road E, Oakville, ON L6H 4L2 2.46km -
Oakville Place
240 Leighland Ave, Oakville, ON L6H 3H6 3.48km -
Oakville Entertainment Centrum
2075 Winston Park Drive, Oakville, ON L6H 6P5 5.75km
-
Real Canadian Superstore
201 Oak Park Road, Oakville, ON L6H 7T4 0.69km -
Longo's
338 Dundas Street E, Oakville, ON L6H 6Z9 1.17km -
Fortinos
493 Dundas Street W, Oakville, ON L6M 4M2 2.13km
-
LCBO
251 Oak Walk Dr, Oakville, ON L6H 6M3 0.77km -
The Beer Store
1011 Upper Middle Road E, Oakville, ON L6H 4L2 2.46km -
LCBO
321 Cornwall Drive, Suite C120, Oakville, ON L6J 7Z5 4.44km
-
Esso
305 Dundas Street E, Oakville, ON L6H 7C3 1.01km -
Husky
1537 Trafalgar Road, Oakville, ON L6H 5P4 1.98km -
Dundas Esso
520 Dundas Street W, Oakville, ON L6H 6Y3 2.22km
-
Five Drive-In Theatre
2332 Ninth Line, Oakville, ON L6H 7G9 4km -
Film.Ca Cinemas
171 Speers Road, Unit 25, Oakville, ON L6K 3W8 4.59km -
Cineplex - Winston Churchill VIP
2081 Winston Park Drive, Oakville, ON L6H 6P5 5.55km
-
White Oaks Branch - Oakville Public Library
1070 McCraney Street E, Oakville, ON L6H 2R6 2.56km -
Oakville Public Library - Central Branch
120 Navy Street, Oakville, ON L6J 2Z4 5.87km -
Clarkson Community Centre
2475 Truscott Drive, Mississauga, ON L5J 2B3 7.03km
-
Oakville Hospital
231 Oak Park Boulevard, Oakville, ON L6H 7S8 0.79km -
Oakville Trafalgar Memorial Hospital
3001 Hospital Gate, Oakville, ON L6M 0L8 4.54km -
Oak Park Medical Clinic
2530 Sixth Line, Oakville, ON L6H 6W5 0.35km
-
Trafalgar Memorial Park
Central Park Dr. & Oak Park Drive, Oakville ON 0.36km -
Litchfield Park
White Oaks Blvd (at Litchfield Rd), Oakville ON 2.27km -
Holton Heights Park
1315 Holton Heights Dr, Oakville ON 2.94km
-
TD Bank Financial Group
2517 Prince Michael Dr, Oakville ON L6H 0E9 2.49km -
TD Bank Financial Group
321 Iroquois Shore Rd, Oakville ON L6H 1M3 3.44km -
TD Bank Financial Group
1424 Upper Middle Rd W, Oakville ON L6M 3G3 4.61km
- 3 bath
- 3 bed
- 1400 sqft
24-2004 Glenada Crescent, Oakville, Ontario • L6H 5P5 • 1018 - WC Wedgewood Creek
- 2 bath
- 3 bed
- 1400 sqft
25-1444 Sixth Line, Oakville, Ontario • L6H 1X7 • 1003 - CP College Park
- 3 bath
- 2 bed
- 1200 sqft
315-349 Wheat Boom Drive, Oakville, Ontario • L6H 7X5 • 1010 - JM Joshua Meadows
- 3 bath
- 2 bed
- 1200 sqft
03-2205 LILLYKIN Street, Oakville, Ontario • L6H 0X6 • 1015 - RO River Oaks
- 2 bath
- 2 bed
- 900 sqft
05-39 Hays Boulevard, Oakville, Ontario • L6H 0J1 • 1015 - RO River Oaks
- 2 bath
- 2 bed
- 900 sqft
149-3010 Trailside Drive West, Oakville, Ontario • L6M 4M2 • Rural Oakville
- 3 bath
- 2 bed
- 1200 sqft
336-349 Wheat Boom Drive, Oakville, Ontario • L6H 7X5 • 1010 - JM Joshua Meadows
- 3 bath
- 2 bed
- 1200 sqft
304-349 Wheat Boom Drive, Oakville, Ontario • L6H 7X5 • 1008 - GO Glenorchy
- 3 bath
- 2 bed
- 1200 sqft
29-2614 Dashwood Drive, Oakville, Ontario • L6M 0K5 • 1022 - WT West Oak Trails
- 2 bath
- 2 bed
- 800 sqft
06-2496 Post Road, Oakville, Ontario • L6H 0K1 • 1015 - RO River Oaks
- 2 bath
- 2 bed
- 1000 sqft
109-3058 Sixth Line, Oakville, Ontario • L6M 1P8 • 1008 - GO Glenorchy
