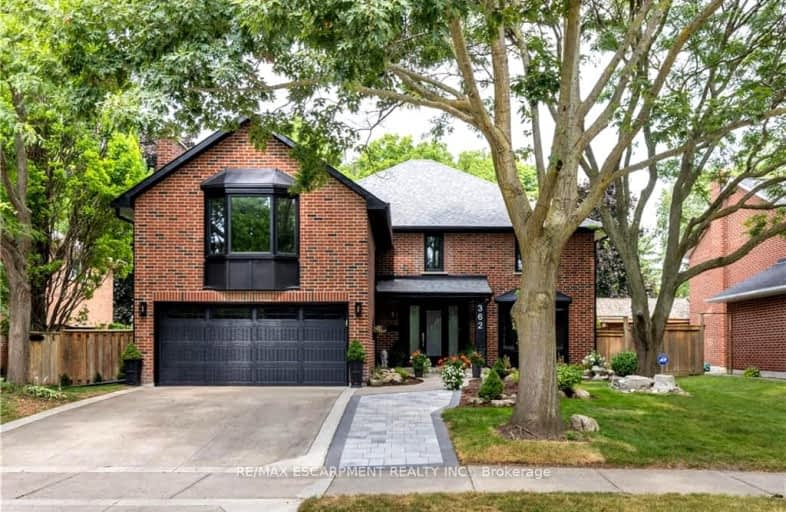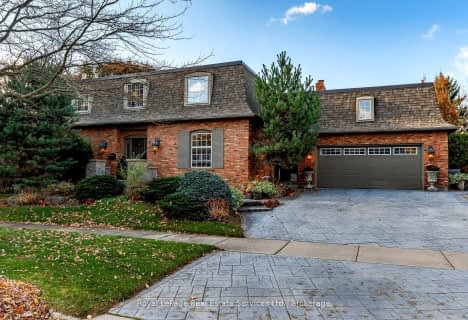
Car-Dependent
- Almost all errands require a car.
Some Transit
- Most errands require a car.
Somewhat Bikeable
- Most errands require a car.

St Helen Separate School
Elementary: CatholicSt Luke Elementary School
Elementary: CatholicSt Vincent's Catholic School
Elementary: CatholicE J James Public School
Elementary: PublicMaple Grove Public School
Elementary: PublicJames W. Hill Public School
Elementary: PublicÉcole secondaire Gaétan Gervais
Secondary: PublicClarkson Secondary School
Secondary: PublicIona Secondary School
Secondary: CatholicLorne Park Secondary School
Secondary: PublicOakville Trafalgar High School
Secondary: PublicIroquois Ridge High School
Secondary: Public-
The Royal Windsor Pub & Eatery
610 Ford Drive, Oakville, ON L6J 7V7 0.76km -
Oakville Temple Bar
1140 Winston Churchill Blvd, Unit 1, Oakville, ON L6J 0A3 1.78km -
Bâton Rouge Steakhouse & Bar
2005 Winston Park Dr, Oakville, ON L6H 6P5 3.32km
-
Casa Romana Sweets
609 Ford Drive, Unit 2, Oakville, ON L6J 7Z6 0.77km -
Tim Horton's
2316 Royal Windsor Dr, Oakville, ON L6J 7Y1 0.92km -
Tim Hortons
511 Maple Grove Dr, Oakville, ON L6J 6X8 1.1km
-
Rexall Pharma Plus
523 Maple Grove Dr, Oakville, ON L6J 4W3 1.22km -
Metro Pharmacy
1011 Upper Middle Road E, Oakville, ON L6H 4L2 4.11km -
CIMS Guardian Pharmacy
1235 Trafalgar Road, Oakville, ON L6H 3P1 4.2km
-
Pita Nusto
601 Ford Drive, Oakville, ON L6J 7T9 0.74km -
Quiznos
601 - 609 Ford Dr, Oakville, ON L6J 7Z6 0.79km -
Shawarmarama
620 Ford Drive, Unit 1, Oakville, ON L6J 7V7 0.77km
-
Oakville Entertainment Centrum
2075 Winston Park Drive, Oakville, ON L6H 6P5 3.62km -
Upper Oakville Shopping Centre
1011 Upper Middle Road E, Oakville, ON L6H 4L2 4.11km -
Oakville Place
240 Leighland Ave, Oakville, ON L6H 3H6 4.26km
-
Sobeys
511 Maple Grove Drive, Oakville, ON L6J 4W3 1km -
Metro
910 Southdown Road, Mississauga, ON L5J 2Y4 2.92km -
Farm Boy
1907 Ironoak Way, Oakwoods Centre, Oakville, ON L6H 0N1 3.03km
-
LCBO
321 Cornwall Drive, Suite C120, Oakville, ON L6J 7Z5 4.03km -
The Beer Store
1011 Upper Middle Road E, Oakville, ON L6H 4L2 4.11km -
LCBO
2458 Dundas Street W, Mississauga, ON L5K 1R8 5.48km
-
Esso
541 Maple Grove Drive, Oakville, ON L6J 7M9 1.21km -
U-Haul
2700 Royal Windsor Dr, Mississauga, ON L5J 1K7 1.48km -
Cosmopolitan Mechanical Services
2666 Royal Windsor Drive, Unit 10, Mississauga, ON L5J 4N1 1.48km
-
Cineplex - Winston Churchill VIP
2081 Winston Park Drive, Oakville, ON L6H 6P5 3.51km -
Five Drive-In Theatre
2332 Ninth Line, Oakville, ON L6H 7G9 4.31km -
Film.Ca Cinemas
171 Speers Road, Unit 25, Oakville, ON L6K 3W8 5.59km
-
Clarkson Community Centre
2475 Truscott Drive, Mississauga, ON L5J 2B3 3.01km -
Oakville Public Library - Central Branch
120 Navy Street, Oakville, ON L6J 2Z4 4.91km -
White Oaks Branch - Oakville Public Library
1070 McCraney Street E, Oakville, ON L6H 2R6 5.19km
-
Oakville Hospital
231 Oak Park Boulevard, Oakville, ON L6H 7S8 5.84km -
Connect Hearing
Maple Grove Village Shopping Centre, 511 Maple Grove Drive Unit 12, Oakville, ON L6J 4W3 1.19km -
Ian Anderson House
430 Winston Churchill Boulevard, Oakville, ON L6J 7X2 1.05km
-
Kingsford Park
Oakville ON 2.39km -
Holton Heights Park
1315 Holton Heights Dr, Oakville ON 3.84km -
Litchfield Park
White Oaks Blvd (at Litchfield Rd), Oakville ON 4.5km
-
TD Bank Financial Group
1052 Southdown Rd (Lakeshore Rd West), Mississauga ON L5J 2Y8 3.24km -
RBC Royal Bank
1730 Lakeshore Rd W (Lakeshore), Mississauga ON L5J 1J5 4.09km -
TD Bank Financial Group
282 Lakeshore Rd E, Oakville ON L6J 1J1 4.44km
- 4 bath
- 4 bed
- 2500 sqft
2145 Elmhurst Avenue, Oakville, Ontario • L6J 5G3 • 1006 - FD Ford
- 4 bath
- 4 bed
- 3000 sqft
1250 BRAESIDE Drive, Oakville, Ontario • L6J 2A4 • 1011 - MO Morrison
- 4 bath
- 4 bed
- 3000 sqft
1335 Cambridge Drive, Oakville, Ontario • L6J 1S4 • 1011 - MO Morrison
- 3 bath
- 4 bed
- 3000 sqft
2150 Elmhurst Avenue, Oakville, Ontario • L6J 5G2 • 1013 - OO Old Oakville













