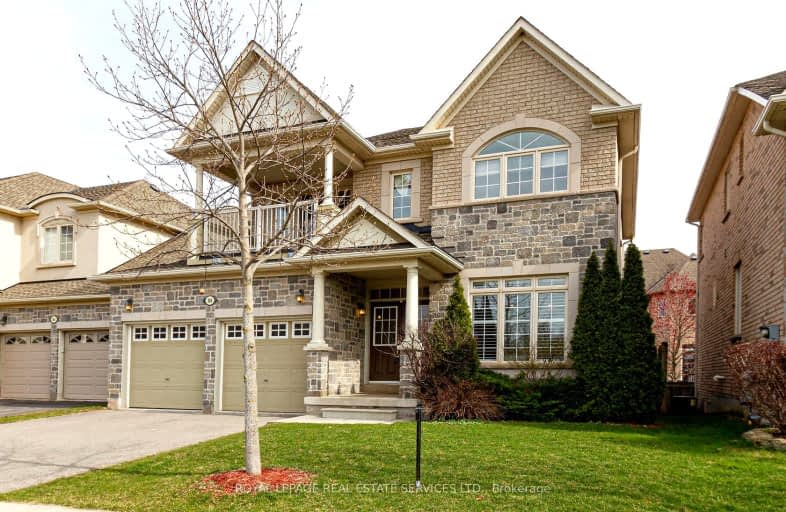
Video Tour
Car-Dependent
- Most errands require a car.
36
/100
Some Transit
- Most errands require a car.
37
/100
Bikeable
- Some errands can be accomplished on bike.
60
/100

St Patrick Separate School
Elementary: Catholic
1.93 km
Ascension Separate School
Elementary: Catholic
2.15 km
Mohawk Gardens Public School
Elementary: Public
1.89 km
Eastview Public School
Elementary: Public
2.24 km
St Dominics Separate School
Elementary: Catholic
1.83 km
Pineland Public School
Elementary: Public
2.50 km
Gary Allan High School - SCORE
Secondary: Public
5.40 km
Robert Bateman High School
Secondary: Public
2.36 km
Abbey Park High School
Secondary: Public
5.71 km
Nelson High School
Secondary: Public
4.32 km
Garth Webb Secondary School
Secondary: Public
5.92 km
Thomas A Blakelock High School
Secondary: Public
4.66 km
-
Creek Path Woods
0.73km -
Lampman Park
Lampman Ave, Burlington ON 4.2km -
Orchard Community Park
2223 Sutton Dr (at Blue Spruce Avenue), Burlington ON L7L 0B9 5.02km
-
LBC Capital
5035 S Service Rd, Burlington ON L7L 6M9 3.4km -
BMO Bank of Montreal
2010 Appleby Line, Burlington ON L7L 6M6 5.41km -
BMO Bank of Montreal
1195 Walkers Line, Burlington ON L7M 1L1 5.65km






