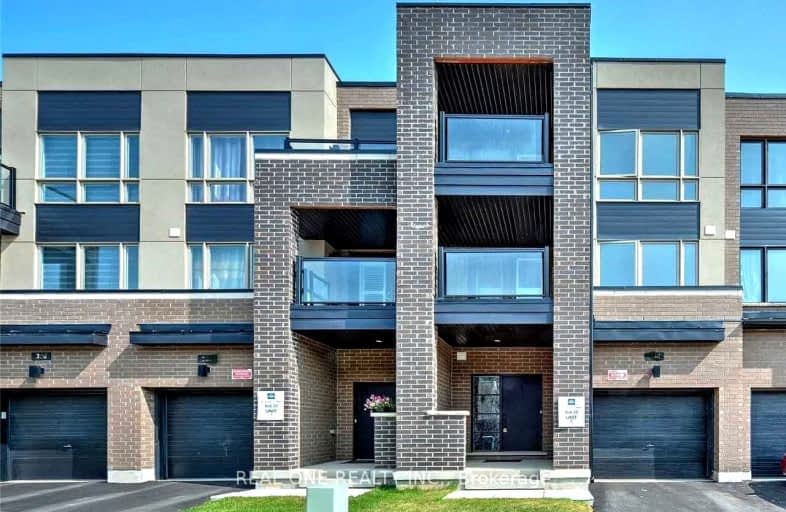Car-Dependent
- Most errands require a car.
Good Transit
- Some errands can be accomplished by public transportation.
Bikeable
- Some errands can be accomplished on bike.

St. Gregory the Great (Elementary)
Elementary: CatholicRiver Oaks Public School
Elementary: PublicPost's Corners Public School
Elementary: PublicSt Marguerite d'Youville Elementary School
Elementary: CatholicSt Andrew Catholic School
Elementary: CatholicJoshua Creek Public School
Elementary: PublicGary Allan High School - Oakville
Secondary: PublicGary Allan High School - STEP
Secondary: PublicLoyola Catholic Secondary School
Secondary: CatholicHoly Trinity Catholic Secondary School
Secondary: CatholicIroquois Ridge High School
Secondary: PublicWhite Oaks High School
Secondary: Public-
Glenashton Park
Mississauga ON 1.58km -
Bayshire Woods Park
1359 Bayshire Dr, Oakville ON L6H 6C7 2.21km -
Lion's Valley Park
Oakville ON 4.38km
-
RBC Royal Bank
309 Hays Blvd (Trafalgar and Dundas), Oakville ON L6H 6Z3 0.63km -
TD Bank Financial Group
2517 Prince Michael Dr, Oakville ON L6H 0E9 1.28km -
TD Bank Financial Group
498 Dundas St W, Oakville ON L6H 6Y3 3.55km
- 4 bath
- 4 bed
- 2000 sqft
3135 Meadowridge Drive, Oakville, Ontario • L6H 7Z6 • Rural Oakville
- 4 bath
- 4 bed
- 2000 sqft
3059 John Mckay Boulevard, Oakville, Ontario • L6H 4K5 • 1010 - JM Joshua Meadows
- 4 bath
- 4 bed
- 2000 sqft
3043 Meadowridge Drive, Oakville, Ontario • L6H 7Z5 • Iroquois Ridge North
- 4 bath
- 4 bed
- 2000 sqft
3085 Welsman Gardens, Oakville, Ontario • L6H 7Z1 • 1010 - JM Joshua Meadows
- 4 bath
- 4 bed
- 2000 sqft
3081 Meadowridge Drive, Oakville, Ontario • L6H 7Z5 • 1010 - JM Joshua Meadows
- 4 bath
- 5 bed
- 2000 sqft
214-214 Ellen Davidson Drive, Oakville, Ontario • L6M 0V1 • Rural Oakville
- 4 bath
- 4 bed
- 2000 sqft
18-3002 Preserve Drive, Oakville, Ontario • L6M 0V2 • Rural Oakville














