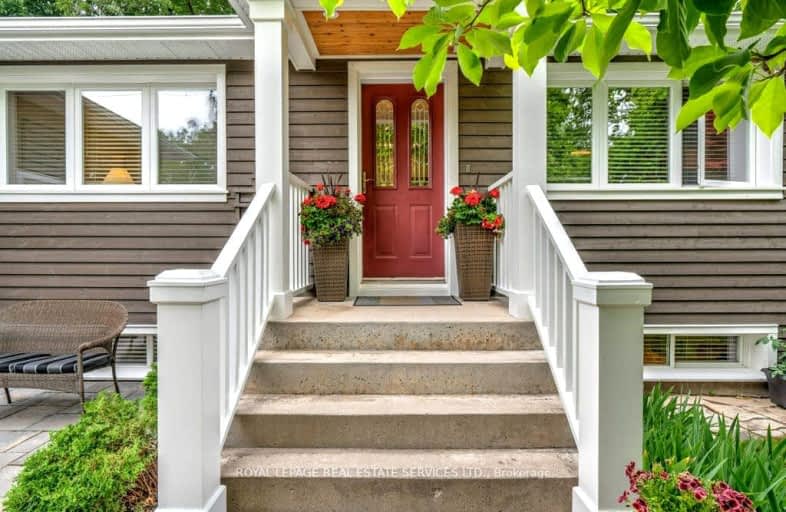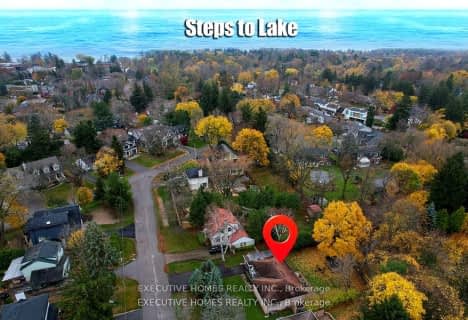Car-Dependent
- Almost all errands require a car.
Good Transit
- Some errands can be accomplished by public transportation.
Somewhat Bikeable
- Most errands require a car.

École élémentaire École élémentaire Gaetan-Gervais
Elementary: PublicÉcole élémentaire du Chêne
Elementary: PublicOakwood Public School
Elementary: PublicSt James Separate School
Elementary: CatholicNew Central Public School
Elementary: PublicÉÉC Sainte-Marie-Oakville
Elementary: CatholicÉcole secondaire Gaétan Gervais
Secondary: PublicGary Allan High School - Oakville
Secondary: PublicGary Allan High School - STEP
Secondary: PublicOakville Trafalgar High School
Secondary: PublicSt Thomas Aquinas Roman Catholic Secondary School
Secondary: CatholicWhite Oaks High School
Secondary: Public-
Beertown - Oakville
271 Cornwall Road, Unit 101A, Oakville, ON L6J 7Z5 0.51km -
The Owl of Minerva
187 Cross Avenue, Unit 7, Oakville, ON L6J 2W7 0.75km -
Less Than Level
381 Kerr Street, Oakville, ON L6K 3B9 0.81km
-
Starbucks
321 Cornwall Road, Oakville, ON L6J 7Z5 0.76km -
Tim Hortons
99 Cross Avenue, Oakville, ON L6J 2W7 0.77km -
McDonald's
227 Cross Ave, Oakville, ON L6J 2W9 0.75km
-
Leon Pharmacy
340 Kerr St, Oakville, ON L6K 3B8 0.87km -
Shoppers Drug Mart
520 Kerr St, Oakville, ON L6K 3C5 0.99km -
CIMS Guardian Pharmacy
1235 Trafalgar Road, Oakville, ON L6H 3P1 2.06km
-
Chipotle Mexican Grill
Trafalger & Cornwell, Oakville, Oakville, ON L6J 7Z5 0.77km -
Ami Sushi
2-187 Cross Avenue, Oakville, ON L6J 2W7 0.75km -
South St. Burger
485 Trafalgar Rd, Oakville, ON L6J 3J1 0.61km
-
Oakville Place
240 Leighland Ave, Oakville, ON L6H 3H6 1.53km -
Upper Oakville Shopping Centre
1011 Upper Middle Road E, Oakville, ON L6H 4L2 3.77km -
Queenline Centre
1540 North Service Rd W, Oakville, ON L6M 4A1 4.77km
-
Whole Foods Market
301 Cornwall Rd, Oakville, ON L6J 7Z5 0.63km -
Famijoy Supermarket
125 Cross Ave, Oakville, ON L6J 0.85km -
Organic Garage
579 Kerr Street, Oakville, ON L6K 3E1 0.91km
-
LCBO
321 Cornwall Drive, Suite C120, Oakville, ON L6J 7Z5 0.74km -
The Beer Store
1011 Upper Middle Road E, Oakville, ON L6H 4L2 3.77km -
LCBO
251 Oak Walk Dr, Oakville, ON L6H 6M3 5.06km
-
Used Tire Depot
273 Speers, Oakville, ON L6K 2E9 1.41km -
Trafalgar Tire
350 Iroquois Shore Road, Oakville, ON L6H 1M3 1.63km -
Petro-Canada
350 Iroquois Shore Rd, Oakville, ON L6H 1M4 1.63km
-
Film.Ca Cinemas
171 Speers Road, Unit 25, Oakville, ON L6K 3W8 1.09km -
Five Drive-In Theatre
2332 Ninth Line, Oakville, ON L6H 7G9 5.98km -
Cineplex - Winston Churchill VIP
2081 Winston Park Drive, Oakville, ON L6H 6P5 6.53km
-
Oakville Public Library - Central Branch
120 Navy Street, Oakville, ON L6J 2Z4 0.99km -
White Oaks Branch - Oakville Public Library
1070 McCraney Street E, Oakville, ON L6H 2R6 2.34km -
Oakville Public Library
1274 Rebecca Street, Oakville, ON L6L 1Z2 4.1km
-
Oakville Hospital
231 Oak Park Boulevard, Oakville, ON L6H 7S8 4.66km -
Oakville Trafalgar Memorial Hospital
3001 Hospital Gate, Oakville, ON L6M 0L8 6.98km -
Kerr Street Medical Centre
344 Kerr Street, Oakville, ON L6K 3B8 0.86km
-
Dingle Park
Oakville ON 1.33km -
Lakeside Park
2 Navy St (at Front St.), Oakville ON L6J 2Y5 1.37km -
Holton Heights Park
1315 Holton Heights Dr, Oakville ON 2.65km
-
Localcoin Bitcoin ATM - Becker's
135 Lakeshore Rd W, Oakville ON L6K 1E5 1.38km -
TD Bank Financial Group
321 Iroquois Shore Rd, Oakville ON L6H 1M3 1.7km -
TD Bank Financial Group
2325 Trafalgar Rd (at Rosegate Way), Oakville ON L6H 6N9 4.49km
- 4 bath
- 4 bed
- 2000 sqft
1396 Golden Meadow Trail, Oakville, Ontario • L6H 3J5 • 1005 - FA Falgarwood
- 6 bath
- 4 bed
396 River Side Drive, Oakville, Ontario • L6K 3N7 • 1013 - OO Old Oakville
- 3 bath
- 3 bed
- 1100 sqft
1171 Tisdale Street, Oakville, Ontario • L6L 2S9 • 1020 - WO West
- 3 bath
- 4 bed
- 3000 sqft
2150 Elmhurst Avenue, Oakville, Ontario • L6J 5G2 • 1013 - OO Old Oakville
- 2 bath
- 3 bed
- 1500 sqft
1245 Baldwin Drive, Oakville, Ontario • L6J 2W4 • 1011 - MO Morrison
- 4 bath
- 3 bed
- 1500 sqft
561 Rebecca Street, Oakville, Ontario • L6K 1L2 • 1020 - WO West













